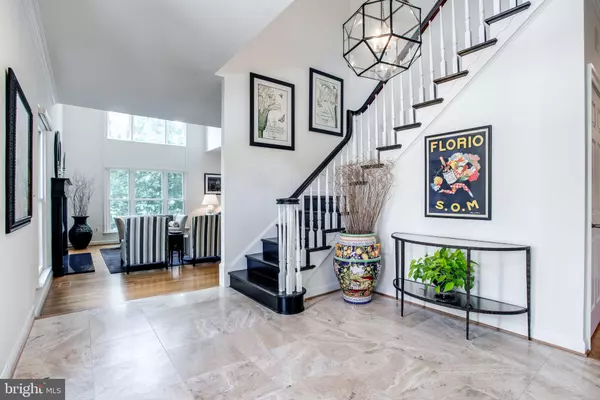For more information regarding the value of a property, please contact us for a free consultation.
Key Details
Sold Price $1,690,000
Property Type Single Family Home
Sub Type Detached
Listing Status Sold
Purchase Type For Sale
Square Footage 4,263 sqft
Price per Sqft $396
Subdivision Mc Lean Oaks
MLS Listing ID VAFX2092142
Sold Date 10/14/22
Style Colonial
Bedrooms 4
Full Baths 3
Half Baths 1
HOA Fees $83/ann
HOA Y/N Y
Abv Grd Liv Area 3,313
Originating Board BRIGHT
Year Built 1987
Annual Tax Amount $12,943
Tax Year 2022
Lot Size 6,969 Sqft
Acres 0.16
Property Description
Spectacular colonial in a superb location. Enhanced in so many ways with approximately $320,000 in renovations and upgrades. The two-story foyer leads to the spacious living room, two-story family room with gas fireplace that steps up to the formal dining room with French doors opening to deck. The Chefs kitchen, fully redesigned by Cherry Hill Cabinetry, features classic yet modern soft-close custom cabinetry, a walk-in pantry, SS appliances honed granite counters, and a large, vaulted ceiling, sky-lit morning area with bay window. A greenhouse (which can easily be turned into a three-season room), leads to a spacious two-tier deck overlooking natural area. Hardwood floors throughout the main and upper levels have recently been refinished. All double-hung windows throughout have been replaced with Pella windows and new entrance door. A 3-bedroom upper level features a primary bedroom suite has a light-filled loft looking over the family room, a cathedral ceiling, hardwood floors, private walk-out balcony, walk-in closet with built-in cabinet and shelving, and beautifully redesigned (2022) ensuite bathroom featuring Porcelanosa tile and fixtures. The other 2 spacious bedrooms have customizable closet organizers. Also on the upper level are a modern laundry room and redesigned hall bathroom that features Porcelanosa tile. The lower level includes a Karastan carpeted media/rec room with wood-burning fireplace (plumbed for future gas conversion), surround-sound speakers, custom office with built-in cabinetry and 4th bedroom with fully renovated full bathroom, perfect for guest or au pair. The house is situated on a gorgeous lot with two-level deck overlooking parkland perfect for outdoor entertaining. Wood shingle (50 year) roof installed and recently inspected by Shiner Roofing. Wonderful private, cul-de-sac community located minutes to downtown McLean, Tysons, Silver Line Metro, National Landing and Washington DC!
Location
State VA
County Fairfax
Zoning 303
Rooms
Other Rooms Living Room, Dining Room, Primary Bedroom, Bedroom 2, Bedroom 3, Bedroom 4, Kitchen, Family Room, Foyer, Breakfast Room, Loft, Office, Recreation Room
Basement Fully Finished, Interior Access
Interior
Interior Features Breakfast Area, Carpet, Ceiling Fan(s), Chair Railings, Crown Moldings, Dining Area, Family Room Off Kitchen, Formal/Separate Dining Room, Kitchen - Eat-In, Kitchen - Gourmet, Kitchen - Table Space, Pantry, Wood Floors, Window Treatments, Walk-in Closet(s), Wainscotting, Skylight(s), Primary Bath(s)
Hot Water Natural Gas
Heating Forced Air, Heat Pump(s)
Cooling Central A/C, Ceiling Fan(s)
Fireplaces Number 2
Equipment Microwave, Dryer, Washer, Dishwasher, Disposal, Humidifier, Refrigerator, Icemaker, Oven - Wall, Stove
Fireplace Y
Window Features Skylights,Triple Pane,Bay/Bow,Double Hung
Appliance Microwave, Dryer, Washer, Dishwasher, Disposal, Humidifier, Refrigerator, Icemaker, Oven - Wall, Stove
Heat Source Natural Gas
Exterior
Exterior Feature Deck(s), Patio(s), Balcony
Parking Features Garage Door Opener
Garage Spaces 2.0
Amenities Available Common Grounds
Water Access N
Accessibility None
Porch Deck(s), Patio(s), Balcony
Attached Garage 2
Total Parking Spaces 2
Garage Y
Building
Lot Description Backs to Trees, Landscaping
Story 3
Foundation Other
Sewer Public Sewer
Water Public
Architectural Style Colonial
Level or Stories 3
Additional Building Above Grade, Below Grade
Structure Type 2 Story Ceilings,9'+ Ceilings
New Construction N
Schools
Elementary Schools Kent Gardens
Middle Schools Longfellow
High Schools Mclean
School District Fairfax County Public Schools
Others
HOA Fee Include Road Maintenance,Snow Removal,Trash,Common Area Maintenance
Senior Community No
Tax ID 0304 47 0013
Ownership Fee Simple
SqFt Source Estimated
Special Listing Condition Standard
Read Less Info
Want to know what your home might be worth? Contact us for a FREE valuation!

Our team is ready to help you sell your home for the highest possible price ASAP

Bought with Patricia E Stack • Weichert, REALTORS
GET MORE INFORMATION




