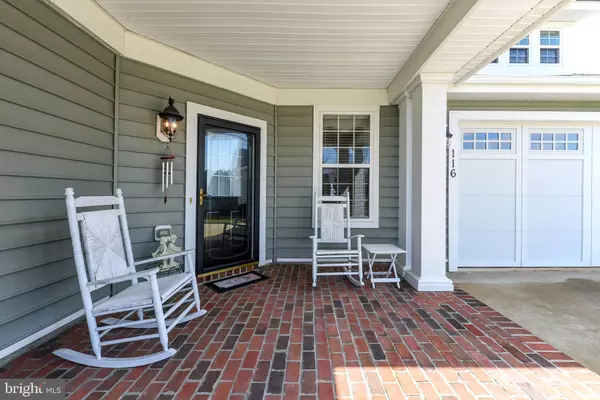For more information regarding the value of a property, please contact us for a free consultation.
Key Details
Sold Price $364,900
Property Type Single Family Home
Sub Type Detached
Listing Status Sold
Purchase Type For Sale
Square Footage 2,955 sqft
Price per Sqft $123
Subdivision Heritage Shores
MLS Listing ID DESU179820
Sold Date 05/21/21
Style Craftsman
Bedrooms 3
Full Baths 3
HOA Fees $258/mo
HOA Y/N Y
Abv Grd Liv Area 2,955
Originating Board BRIGHT
Year Built 2006
Annual Tax Amount $2,621
Tax Year 2020
Lot Size 10,019 Sqft
Acres 0.23
Lot Dimensions 62.00 x 125.00
Property Description
Assessment Bond Paid in-full--zero special tax--county tax is $1776 and city tax is $885.72 a year. This is a Georgetown model waiting for you to call home. Walk in the front door to a formal living room/ dining room and a private study. The large kitchen with eat - in area plus a breakfast bar open to the family room with a gas fireplace and built in bar area. The kitchen has granite countertops, double oven, gas cook top and a pantry. Owners suite has hardwood floors, bath with a tub and stall shower along with roomy closets. The bright sunroom over looks the screened in porch with stone like tiles, very pretty. On the second floor is a very large 3rd bedroom and full bath along with a finished storage area, could be 4th bedroom if so needed. This owner has installed a new tankless hot water heater to also heat the home. All this in beautiful Heritage Shores voted one of the top 50 Best Master-Planned Communities in the U.S. Call us for a private showing !!!
Location
State DE
County Sussex
Area Northwest Fork Hundred (31012)
Zoning RESIDENTIAL
Direction West
Rooms
Other Rooms Living Room, Dining Room, Bedroom 2, Bedroom 3, Kitchen, Family Room, Bedroom 1, Study, Sun/Florida Room, Hobby Room
Main Level Bedrooms 2
Interior
Interior Features Built-Ins, Bar, Ceiling Fan(s), Combination Dining/Living, Crown Moldings, Entry Level Bedroom, Family Room Off Kitchen, Kitchen - Eat-In, Pantry, Soaking Tub, Stall Shower, Upgraded Countertops, Walk-in Closet(s), Window Treatments, Wood Floors
Hot Water Natural Gas, Tankless
Heating Baseboard - Hot Water
Cooling Central A/C
Flooring Carpet, Ceramic Tile, Hardwood
Fireplaces Number 1
Fireplaces Type Fireplace - Glass Doors
Equipment Built-In Microwave, Dishwasher, Dryer, ENERGY STAR Refrigerator, Oven - Double, Oven - Wall, Washer, Water Heater - Tankless, Cooktop
Fireplace Y
Appliance Built-In Microwave, Dishwasher, Dryer, ENERGY STAR Refrigerator, Oven - Double, Oven - Wall, Washer, Water Heater - Tankless, Cooktop
Heat Source Natural Gas
Laundry Main Floor
Exterior
Parking Features Garage - Front Entry, Garage Door Opener
Garage Spaces 6.0
Utilities Available Cable TV
Amenities Available Bar/Lounge, Billiard Room, Club House, Fitness Center, Game Room, Golf Course Membership Available, Jog/Walk Path, Library, Meeting Room, Pool - Indoor, Pool - Outdoor, Putting Green, Tennis Courts
Water Access N
Roof Type Architectural Shingle
Accessibility None
Attached Garage 2
Total Parking Spaces 6
Garage Y
Building
Story 2
Foundation Slab
Sewer Public Septic
Water Public
Architectural Style Craftsman
Level or Stories 2
Additional Building Above Grade, Below Grade
Structure Type Dry Wall
New Construction N
Schools
School District Woodbridge
Others
HOA Fee Include Common Area Maintenance
Senior Community Yes
Age Restriction 55
Tax ID 131-14.00-267.00
Ownership Fee Simple
SqFt Source Assessor
Acceptable Financing Cash, Conventional, VA
Horse Property N
Listing Terms Cash, Conventional, VA
Financing Cash,Conventional,VA
Special Listing Condition Standard
Read Less Info
Want to know what your home might be worth? Contact us for a FREE valuation!

Our team is ready to help you sell your home for the highest possible price ASAP

Bought with Meme ELLIS • Keller Williams Realty
GET MORE INFORMATION




