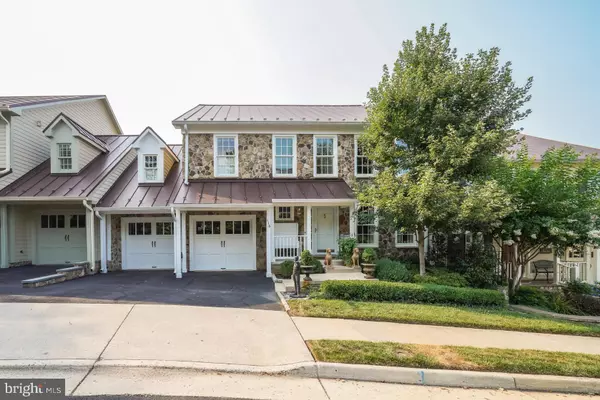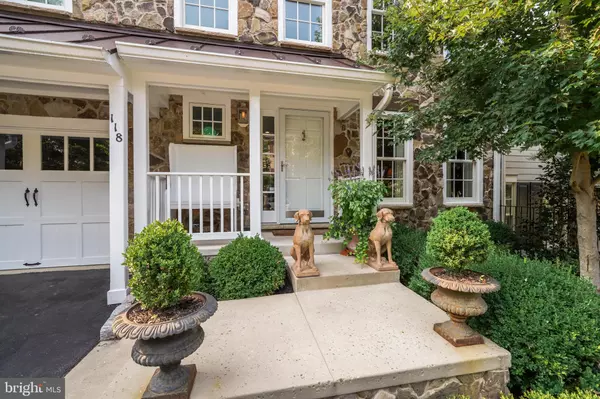For more information regarding the value of a property, please contact us for a free consultation.
Key Details
Sold Price $985,000
Property Type Townhouse
Sub Type Interior Row/Townhouse
Listing Status Sold
Purchase Type For Sale
Square Footage 3,568 sqft
Price per Sqft $276
Subdivision Middleburg
MLS Listing ID VALO2003878
Sold Date 09/30/21
Style Traditional,Transitional
Bedrooms 4
Full Baths 4
Half Baths 1
HOA Fees $141/qua
HOA Y/N Y
Abv Grd Liv Area 2,652
Originating Board BRIGHT
Year Built 2007
Annual Tax Amount $8,076
Tax Year 2021
Lot Size 5,227 Sqft
Acres 0.12
Property Description
Elegant, renovated townhome located in the desirable Steeplechase Run community in Middleburg. The stately stone exterior home has three finished levels with ample outdoor space including a private patio and balconies on two levels, overlooking lush open countryside. The interior has been professionally designed and transformed into the quintessential hunt country retreat complete with the conveniences of in-town living. Main level features a separate den or office and an upgraded gourmet kitchen open to both the dining and living rooms. The custom floors, premium moldings, color palette, fireplace, stone patio, and private balconies are combined to create a feel of calm, serenity, and luxury. Upper level has a large primary bedroom suite with a fireplace, balcony, separate sitting room with built-in bookcases, and large marble bathroom with heated floors. There are two additional large en-suite bedrooms on the upper level with built-in dressers and a convenient, spacious laundry room with a built-in ironing system. All bedrooms have ample closet space, custom draperies and window treatments. Lower level offers more space for a family or recreational room and an additional en-suite bedroom or home office. This offering is for one of the larger, renovated in-town residences convenient to Middleburgs restaurants, shopping, equestrian events, and vineyards. A must see - a rare opportunity for a well designed, move-in ready home in the heart of Virginia Hunt Country.
Location
State VA
County Loudoun
Zoning 01
Rooms
Basement Connecting Stairway, Daylight, Full, Fully Finished, Heated, Improved, Interior Access, Outside Entrance, Walkout Level, Windows
Interior
Interior Features Built-Ins, Carpet, Ceiling Fan(s), Combination Dining/Living, Combination Kitchen/Dining, Crown Moldings, Dining Area, Kitchen - Gourmet, Primary Bath(s), Recessed Lighting, Store/Office, Upgraded Countertops, Window Treatments, Wood Floors
Hot Water Electric
Heating Heat Pump(s), Forced Air
Cooling Central A/C
Flooring Hardwood, Carpet, Ceramic Tile, Marble
Fireplaces Number 2
Fireplaces Type Electric, Gas/Propane
Equipment Built-In Microwave, Dishwasher, Disposal, Dryer - Front Loading, Icemaker, Oven/Range - Gas, Stainless Steel Appliances, Refrigerator
Fireplace Y
Window Features Double Pane,Sliding
Appliance Built-In Microwave, Dishwasher, Disposal, Dryer - Front Loading, Icemaker, Oven/Range - Gas, Stainless Steel Appliances, Refrigerator
Heat Source Electric, Natural Gas
Laundry Has Laundry, Upper Floor
Exterior
Garage Garage - Front Entry, Garage Door Opener, Inside Access
Garage Spaces 4.0
Fence Partially, Rear, Wood
Utilities Available Natural Gas Available
Amenities Available Common Grounds
Water Access N
View Creek/Stream, Scenic Vista
Roof Type Metal
Accessibility None
Attached Garage 2
Total Parking Spaces 4
Garage Y
Building
Lot Description Landscaping, Private, Rear Yard, Stream/Creek
Story 3
Sewer Public Sewer
Water Public
Architectural Style Traditional, Transitional
Level or Stories 3
Additional Building Above Grade, Below Grade
New Construction N
Schools
School District Loudoun County Public Schools
Others
HOA Fee Include Lawn Maintenance,Snow Removal,Road Maintenance
Senior Community No
Tax ID 538390115000
Ownership Fee Simple
SqFt Source Assessor
Security Features Security System
Horse Property N
Special Listing Condition Standard
Read Less Info
Want to know what your home might be worth? Contact us for a FREE valuation!

Our team is ready to help you sell your home for the highest possible price ASAP

Bought with Kathy A. Chovnick • Long & Foster Real Estate, Inc.
GET MORE INFORMATION




