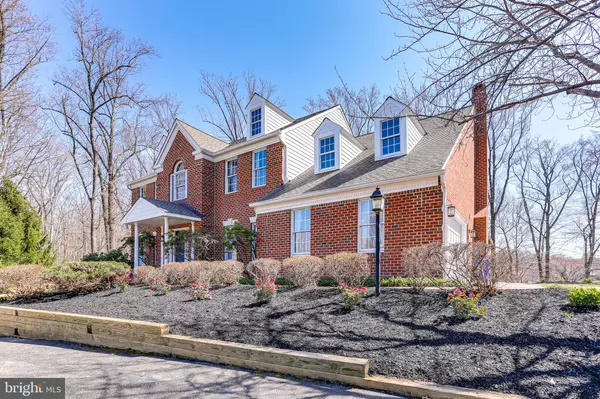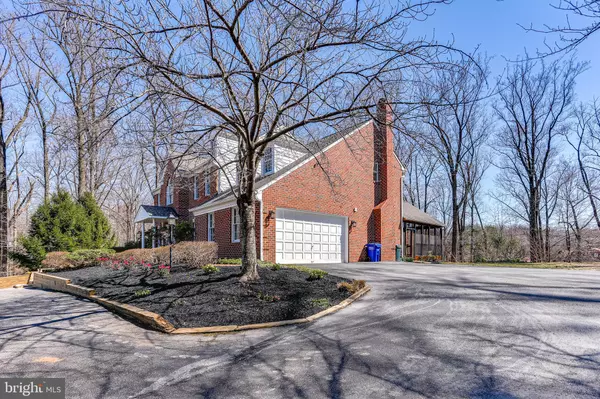For more information regarding the value of a property, please contact us for a free consultation.
Key Details
Sold Price $1,000,000
Property Type Single Family Home
Sub Type Detached
Listing Status Sold
Purchase Type For Sale
Square Footage 4,941 sqft
Price per Sqft $202
Subdivision None Available
MLS Listing ID MDHW291714
Sold Date 05/14/21
Style Colonial
Bedrooms 4
Full Baths 4
Half Baths 1
HOA Y/N N
Abv Grd Liv Area 3,541
Originating Board BRIGHT
Year Built 1992
Annual Tax Amount $12,022
Tax Year 2020
Lot Size 4.430 Acres
Acres 4.43
Property Description
Stunning custom home on a premium 4.43 acre lot with breathtaking views of open space and woods. Extensively and tastefully renovated, ready for you to enjoy! Gorgeous new kitchen with 42 modern cabinetry with soft close drawers and doors, exotic granite countertops, sparkling glass backsplash, walk-in pantry, and breakfast area with bay windows, family room centered with a gas fireplace, dual built-ins, and large patio doors to an oversized screen porch, formal dining room with bay windows and dual built ins, a separate study with a wall of built in book shelves, ample storage space everywhere! Spectacular sunroom opening to the dining room and living room, presenting 3 side walls of windows, perfectly completing the main level with scenic views from most rooms, and plenty of sunshine -- the early golden sunlight from the east, then from the south at the back, flowing into the windows, glass doors, porches, spreading over the tiered decks! The second level boasting 4 bedrooms with hardwood flooring, 3 updated full bathrooms, and a deck with panoramic views of the private oasis. A large owners suite with sitting area, dual walk in closets, additional cedar storage, and beautifully renovated lux bathroom. The finished walkout lower level featuring a multi-functional recreation room, a second laundry room, a spacious room adjacent to the 4th full bath, and a big storage room. Lush landscaping around the entire house. Roof replaced 5 years ago. Excellent well yield, sufficient side and backyard space for a future swimming pool. While enjoying the beauty of nature, this wonderful home is conveniently located within 1.5 miles to River Hill schools, shopping centers, restaurants, other Clarksville town center amenities, and easy access to 32/29/95. River Hill High and Folly Quarter Middle.
Location
State MD
County Howard
Zoning RCDEO
Rooms
Other Rooms Living Room, Dining Room, Primary Bedroom, Bedroom 2, Bedroom 3, Bedroom 4, Kitchen, Family Room, Basement, Foyer, Breakfast Room, Bedroom 1, Study, Sun/Florida Room, Bathroom 1, Bathroom 2, Bathroom 3, Bonus Room, Full Bath
Basement Fully Finished, Walkout Level, Workshop, Space For Rooms, Rear Entrance, Daylight, Full, Heated, Outside Entrance, Sump Pump
Interior
Interior Features Built-Ins, Laundry Chute, Primary Bath(s), Window Treatments, Central Vacuum, Upgraded Countertops, Water Treat System, Butlers Pantry, Ceiling Fan(s), Chair Railings, Crown Moldings, Family Room Off Kitchen, Intercom, Kitchen - Island, Kitchen - Table Space, Pantry, Recessed Lighting, Skylight(s), Soaking Tub, Tub Shower, Walk-in Closet(s), Wood Floors, Kitchen - Gourmet, Kitchen - Eat-In, Breakfast Area, Attic, Wet/Dry Bar, Cedar Closet(s)
Hot Water 60+ Gallon Tank, Electric
Heating Forced Air
Cooling Ceiling Fan(s), Central A/C
Flooring Hardwood, Marble, Ceramic Tile, Other
Fireplaces Number 2
Fireplaces Type Gas/Propane, Mantel(s), Brick, Heatilator, Marble
Equipment Built-In Range, Dishwasher, Disposal, Dryer, Energy Efficient Appliances, Exhaust Fan, Range Hood, Refrigerator, Stainless Steel Appliances, Washer, Water Heater, Built-In Microwave
Fireplace Y
Window Features Double Pane,Bay/Bow,Screens,Atrium,Casement,Insulated,Palladian,Skylights,Sliding,Transom
Appliance Built-In Range, Dishwasher, Disposal, Dryer, Energy Efficient Appliances, Exhaust Fan, Range Hood, Refrigerator, Stainless Steel Appliances, Washer, Water Heater, Built-In Microwave
Heat Source Electric
Laundry Basement, Main Floor
Exterior
Exterior Feature Deck(s), Patio(s), Porch(es), Screened
Parking Features Garage Door Opener, Garage - Side Entry
Garage Spaces 8.0
Water Access N
View Trees/Woods, Garden/Lawn
Roof Type Architectural Shingle,Asphalt,Composite
Accessibility None
Porch Deck(s), Patio(s), Porch(es), Screened
Attached Garage 2
Total Parking Spaces 8
Garage Y
Building
Lot Description Backs to Trees, Cul-de-sac, Landscaping, Partly Wooded, Premium, Rear Yard, Trees/Wooded
Story 3
Sewer Community Septic Tank, Private Septic Tank
Water Well
Architectural Style Colonial
Level or Stories 3
Additional Building Above Grade, Below Grade
Structure Type 9'+ Ceilings,Dry Wall,Cathedral Ceilings
New Construction N
Schools
Elementary Schools Triadelphia Ridge
Middle Schools Folly Quarter
High Schools River Hill
School District Howard County Public School System
Others
Pets Allowed Y
Senior Community No
Tax ID 1405404975
Ownership Fee Simple
SqFt Source Assessor
Acceptable Financing Cash, Conventional, Negotiable, Private, VA
Horse Property N
Listing Terms Cash, Conventional, Negotiable, Private, VA
Financing Cash,Conventional,Negotiable,Private,VA
Special Listing Condition Standard
Pets Allowed No Pet Restrictions
Read Less Info
Want to know what your home might be worth? Contact us for a FREE valuation!

Our team is ready to help you sell your home for the highest possible price ASAP

Bought with Darin M Mitchell • Bennett Realty Solutions
GET MORE INFORMATION




