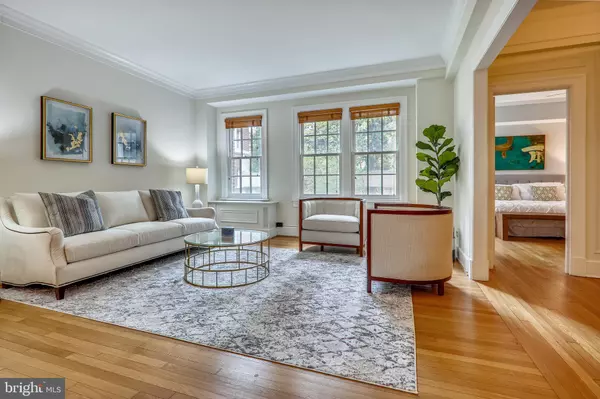For more information regarding the value of a property, please contact us for a free consultation.
Key Details
Sold Price $870,000
Property Type Condo
Sub Type Condo/Co-op
Listing Status Sold
Purchase Type For Sale
Square Footage 1,512 sqft
Price per Sqft $575
Subdivision Adams Morgan
MLS Listing ID DCDC515680
Sold Date 08/24/21
Style Beaux Arts
Bedrooms 2
Full Baths 2
Half Baths 1
Condo Fees $1,542/mo
HOA Y/N N
Abv Grd Liv Area 1,512
Originating Board BRIGHT
Year Built 1927
Annual Tax Amount $188,806
Tax Year 2020
Property Description
HUGE PRICE ADJUSTMENT! Welcome to unit 203 in the CRESCENT PLACE NW COMMUNITY", a post WWI Georgian Revival Cooperative Building, built in 1927 and recently restored by a two-year, $18 million update, resulting in a unique building with old-world-charm and modern conveniences - the best of both worlds. It boasts 1,513 sf, 9-foot ceilings (ideal for large scale art), kitchen and dining rooms, a formal living room, 2 bedrooms and 2.5 baths. Both the office area and hall corridor feature custom built-in shelving and storage. One master bedroom is complete with a walk-in closet and vintage soaking tub in the bath; the other has an ornamental fireplace and walk-in-shower. This L-shaped unit has lots of light from 13 windows with western and southern exposure, original oak hardwood floors and 2 exit doors. The renovations include central air conditioning and heating; new windows; updated lobby and corridors. The building also features a private garden, elevators, a roof deck with US Capitol, National Cathedral and Washington Monument views and is listed in the book "Best Addresses" by James Goode. Surrounded by three important Beaux Arts buildings - The Meridian House, The White-Myer House & the Meridian Mansion (The Envoy), the building is half a block from Meridian Hill Park and Harris Teeter. This 6-story building is conveniently location off 16th St NW on Crescent Place, within easy walking distance of dozens of popular restaurants in Adams Morgan, 14th Street, 17th Street and U Street corridors, as well as grocery stores (Harris Teeter, Safeway and Trader Joes), coffee shops (La Colombe Coffee Roasters, Starbucks, Tryst), gyms (Mint, Washington Sports Clubs, Anthony Bowen Branch YMCA and the JCC), and stylish boutiques on tree-lined street rich with historic architecture. This location has a walk score of 98, a bike score of 93, and a ride score (public transportation) of 83. The monthly coop assessment is $1,542.22. The monthly coop assessment includes heating, air conditioning, water, operation & maintenance, designated garage rental parking and Taxes ($2,957.44 for 2020), etc. The building is "pet friendly." Please follow CDC Guidelines.
Location
State DC
County Washington
Zoning RA-2
Direction South
Rooms
Other Rooms Dining Room, Kitchen
Main Level Bedrooms 2
Interior
Interior Features Built-Ins, Combination Kitchen/Dining, Crown Moldings, Floor Plan - Traditional, Walk-in Closet(s), Wood Floors
Hot Water Natural Gas
Heating Central
Cooling Central A/C
Flooring Hardwood
Equipment Icemaker, Oven/Range - Electric, Refrigerator
Fireplace N
Window Features Energy Efficient,Insulated,Screens,Wood Frame
Appliance Icemaker, Oven/Range - Electric, Refrigerator
Heat Source Electric
Laundry Main Floor
Exterior
Parking Features Covered Parking, Garage - Rear Entry
Garage Spaces 1.0
Utilities Available Electric Available, Natural Gas Available, Phone Available, Sewer Available, Water Available
Amenities Available Concierge, Elevator, Extra Storage
Water Access N
View Courtyard, Street
Street Surface Black Top
Accessibility Elevator
Road Frontage City/County
Total Parking Spaces 1
Garage N
Building
Story 1
Unit Features Mid-Rise 5 - 8 Floors
Sewer Public Sewer
Water Public
Architectural Style Beaux Arts
Level or Stories 1
Additional Building Above Grade, Below Grade
New Construction N
Schools
School District District Of Columbia Public Schools
Others
Pets Allowed Y
HOA Fee Include Air Conditioning,Common Area Maintenance,Insurance,Laundry,Heat,Lawn Maintenance,Management,Parking Fee,Reserve Funds,Security Gate,Sewer,Snow Removal,Taxes,Trash,Other
Senior Community No
Tax ID 2571//0954
Ownership Cooperative
Security Features Desk in Lobby,Exterior Cameras,Intercom,Monitored,Security Gate,Carbon Monoxide Detector(s),Smoke Detector
Acceptable Financing Cash, Conventional, Exchange
Horse Property N
Listing Terms Cash, Conventional, Exchange
Financing Cash,Conventional,Exchange
Special Listing Condition Standard
Pets Allowed Cats OK, Dogs OK, Number Limit, Size/Weight Restriction
Read Less Info
Want to know what your home might be worth? Contact us for a FREE valuation!

Our team is ready to help you sell your home for the highest possible price ASAP

Bought with Samuel Pastore • Keller Williams Capital Properties
GET MORE INFORMATION




