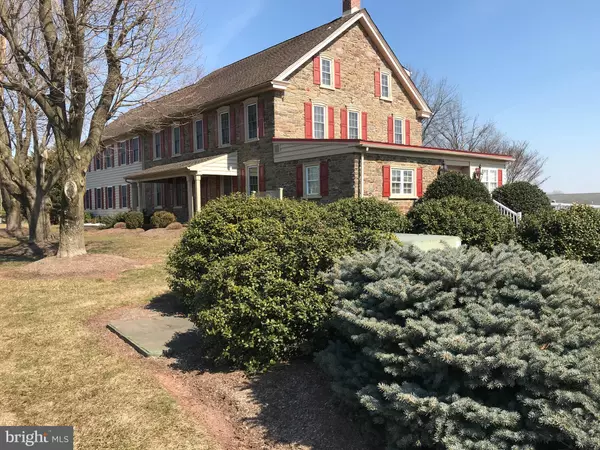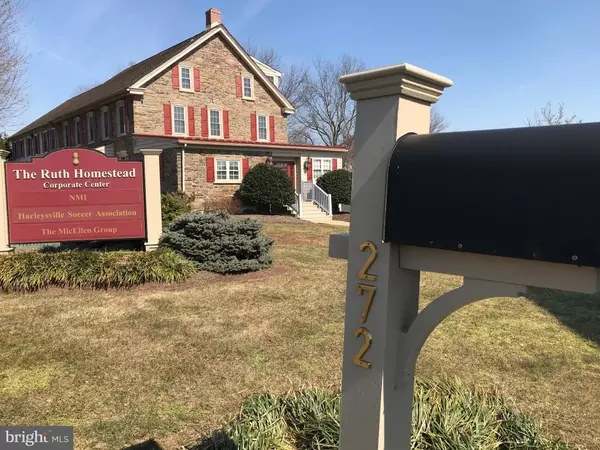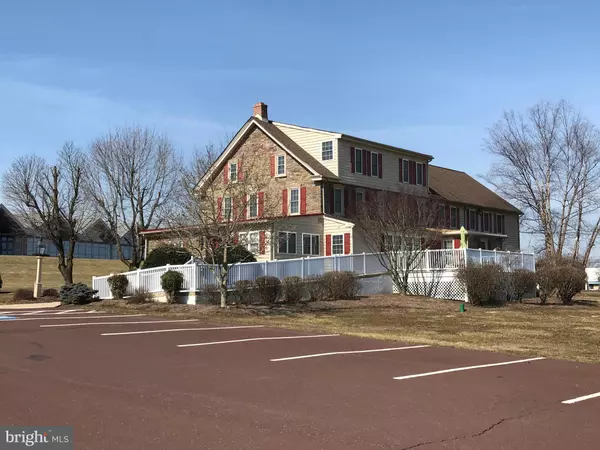For more information regarding the value of a property, please contact us for a free consultation.
Key Details
Sold Price $1,075,000
Property Type Commercial
Sub Type Office
Listing Status Sold
Purchase Type For Sale
Square Footage 7,860 sqft
Price per Sqft $136
MLS Listing ID PAMC684130
Sold Date 08/25/21
HOA Y/N N
Originating Board BRIGHT
Year Built 1900
Annual Tax Amount $16,556
Tax Year 2020
Lot Size 3.500 Acres
Acres 3.5
Lot Dimensions 798.00 x 0.00
Property Description
Well maintained, converted Pennsylvania farmhouse offering an expanse of over 7,800 sq. ft. of office space. Turn-key condition with a large patio/deck with a great view for staff to relax. The 3.5 acre site has extensive frontage on Ruth and Clemens Roads, with area that could be further developed, by constructing an Industrial Building, or rehabbing the existing bank barn on the site. There are full architects renderings/plans available to the buyers, should they choose to take that course. 12 Executive Offices, plus open office areas. First and second floor conference rooms, plus full kitchen and dining area. 3 Executive restrooms, plus 2 full bathrooms. Beautifully landscaped and close to township park and walking trails. Several communication options with fiber optic and T1 lines, plus 24 hour security systems. This property is conveniently located just minutes from the Harleysville/Kulpsville interchange of the Pennsylvania Turnpike. This property being zoned Light Industrial opens the doors to many opportunities, perhaps a large mechanical contractor, industrial use, or building contractors.
Location
State PA
County Montgomery
Area Lower Salford Twp (10650)
Zoning LIGHT INDUSTRIAL
Interior
Hot Water Electric
Heating Heat Pump - Electric BackUp
Cooling Central A/C
Flooring Fully Carpeted, Ceramic Tile
Heat Source Electric
Exterior
Garage Spaces 55.0
Utilities Available Electric Available, Phone Available, Water Available, Sewer Available, Phone
Water Access N
View Panoramic, Street
Roof Type Shingle
Street Surface Paved,Black Top
Accessibility Ramp - Main Level
Road Frontage Boro/Township
Total Parking Spaces 55
Garage N
Building
Lot Description Corner, Front Yard, Landscaping, Rear Yard, Road Frontage, SideYard(s)
Sewer Approved System
Water Well
New Construction N
Schools
School District Souderton Area
Others
Tax ID 50-00-03863-002
Ownership Fee Simple
SqFt Source Assessor
Security Features Electric Alarm,Smoke Detector,Security System
Acceptable Financing Cash, Conventional
Listing Terms Cash, Conventional
Financing Cash,Conventional
Special Listing Condition Standard
Read Less Info
Want to know what your home might be worth? Contact us for a FREE valuation!

Our team is ready to help you sell your home for the highest possible price ASAP

Bought with Justin R Gaul • Keller Williams Real Estate - Newtown
GET MORE INFORMATION




