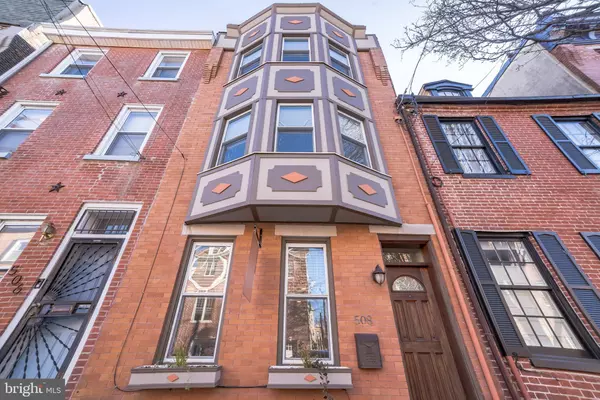For more information regarding the value of a property, please contact us for a free consultation.
Key Details
Sold Price $800,000
Property Type Townhouse
Sub Type Interior Row/Townhouse
Listing Status Sold
Purchase Type For Sale
Square Footage 2,575 sqft
Price per Sqft $310
Subdivision Queen Village
MLS Listing ID PAPH2000296
Sold Date 04/20/21
Style Straight Thru
Bedrooms 4
Full Baths 3
HOA Y/N N
Abv Grd Liv Area 2,145
Originating Board BRIGHT
Year Built 1915
Annual Tax Amount $9,618
Tax Year 2020
Lot Size 892 Sqft
Acres 0.02
Lot Dimensions 15.50 x 57.58
Property Description
This might be your best opportunity to live on (arguably) the best block in Philadelphia! This 4 Bed, 3 Full bath house is a must see. It has a full finished basement with an over 6 feet high ceiling, full bathroom, and a finished back storage room! There are large windows throughout the entire house to make this townhome bright and very welcoming. The very large eat in kitchen has a ton of cabinet space and granite countertops. It also has plenty of room for a kitchen table to easily fit a family of 4 or more! The large back patio has been re-done with a full, long lasting wood composite floor, installed for easy drainage and a great look. The home features a wide open floor plan and the shadow box look around the living room adds a wonderful touch of class and décor to this gorgeous home. On the 2nd floor, you will find two large sized bedrooms, a full bath with dual sinks and a large bathtub. The third floor has another 2 large bedrooms with the back room leading out to a nice size covered deck with plenty of room for table and chairs. The bathroom has both a bathtub and a full shower with dual shower heads and body jets! Did I mention that the bump out windows on the front have recently been re-done and add a little extra room and a lot of extra light to these front bedrooms?! This is a home you can not miss and will not be on the market for very long!
Location
State PA
County Philadelphia
Area 19147 (19147)
Zoning RM1
Rooms
Basement Full, Fully Finished
Interior
Interior Features Crown Moldings, Dining Area, Floor Plan - Open, Kitchen - Eat-In
Hot Water Natural Gas
Heating Forced Air
Cooling Central A/C
Equipment Built-In Microwave, Built-In Range, Dishwasher, Disposal, Dryer, Exhaust Fan, Oven/Range - Gas, Refrigerator
Fireplace N
Appliance Built-In Microwave, Built-In Range, Dishwasher, Disposal, Dryer, Exhaust Fan, Oven/Range - Gas, Refrigerator
Heat Source Natural Gas
Laundry Dryer In Unit, Has Laundry, Upper Floor, Washer In Unit
Exterior
Exterior Feature Balcony, Patio(s)
Water Access N
Accessibility 2+ Access Exits
Porch Balcony, Patio(s)
Garage N
Building
Story 3
Sewer Public Sewer
Water Public
Architectural Style Straight Thru
Level or Stories 3
Additional Building Above Grade, Below Grade
New Construction N
Schools
School District The School District Of Philadelphia
Others
Senior Community No
Tax ID 022076800
Ownership Fee Simple
SqFt Source Assessor
Acceptable Financing Cash, Conventional
Horse Property N
Listing Terms Cash, Conventional
Financing Cash,Conventional
Special Listing Condition Standard
Read Less Info
Want to know what your home might be worth? Contact us for a FREE valuation!

Our team is ready to help you sell your home for the highest possible price ASAP

Bought with Stephanie Slapin • Keller Williams Philadelphia
GET MORE INFORMATION




