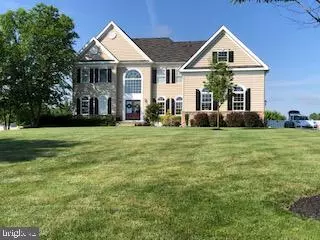For more information regarding the value of a property, please contact us for a free consultation.
Key Details
Sold Price $693,000
Property Type Single Family Home
Sub Type Detached
Listing Status Sold
Purchase Type For Sale
Square Footage 4,828 sqft
Price per Sqft $143
Subdivision Ashford Estates
MLS Listing ID NJGL271538
Sold Date 05/27/21
Style Colonial
Bedrooms 4
Full Baths 3
Half Baths 1
HOA Y/N N
Abv Grd Liv Area 4,828
Originating Board BRIGHT
Year Built 2007
Annual Tax Amount $15,357
Tax Year 2020
Lot Size 1.060 Acres
Acres 1.06
Lot Dimensions 0.00 x 0.00
Property Description
Nestled in a quiet beautifully manicured community, this gorgeous home is graced with a sundrenched open layout and backs to protected farmland. An impressive grand foyer welcomes you home. Even the most discerning chef will appreciate the huge gourmet kitchen with 42" upgraded cabinets, granite counters, stainless-steel appliances, double wall oven, wood floors and a sundrenched breakfast room. Keep the cook company at the huge center island. Sliding glass doors lead to a Trex deck & step down to a paver patio and offers tranquil views of the private backyard. The family room is impressive yet intimate and is graced with a spectacular two story volume ceiling and a Juliette balcony. On chilly evenings curl up by the cozy gas fireplace. Host your holiday meals and large formal dinners in the formal dining room. The formal living room has lots of windows providing natural sunlight. Now that so many people work from home the first floor office is a must have. The master retreat has a built-in coffee bar, a giant daylight closet and a "Pinch me I must be dreaming" master bath. This tranquil retreat offers a huge infinity soaking tub to soak away the tension of a long day. Bedrooms two and three share a Jack-n-Jill bath and bedroom four has a private full bath. Check out the desirable Kingsway schools. Enjoy an easy commute to Philadelphia, Delaware, Delaware County, Cherry Hill and more.
Location
State NJ
County Gloucester
Area South Harrison Twp (20816)
Zoning AR
Rooms
Other Rooms Living Room, Dining Room, Primary Bedroom, Bedroom 2, Bedroom 3, Bedroom 4, Kitchen, Family Room, Basement, Foyer, Study, Laundry, Bathroom 2, Bathroom 3, Primary Bathroom, Half Bath
Basement Full, Poured Concrete, Unfinished
Interior
Interior Features Additional Stairway, Butlers Pantry, Built-Ins, Dining Area, Family Room Off Kitchen, Floor Plan - Open, Formal/Separate Dining Room, Kitchen - Gourmet, Sprinkler System, Walk-in Closet(s), Water Treat System, Wet/Dry Bar, Kitchen - Island
Hot Water Electric
Heating Forced Air, Central, Ceiling
Cooling Ceiling Fan(s), Central A/C
Flooring Hardwood, Carpet
Equipment Cooktop, Disposal, Dishwasher, Oven - Double, Refrigerator, Stainless Steel Appliances
Fireplace Y
Appliance Cooktop, Disposal, Dishwasher, Oven - Double, Refrigerator, Stainless Steel Appliances
Heat Source Natural Gas
Exterior
Exterior Feature Deck(s), Patio(s)
Garage Garage Door Opener, Garage - Side Entry, Inside Access
Garage Spaces 6.0
Pool Gunite, Heated
Utilities Available Under Ground
Water Access N
Accessibility None
Porch Deck(s), Patio(s)
Attached Garage 3
Total Parking Spaces 6
Garage Y
Building
Story 2
Sewer On Site Septic
Water Well
Architectural Style Colonial
Level or Stories 2
Additional Building Above Grade, Below Grade
New Construction N
Schools
Elementary Schools South Harrison E.S.
Middle Schools Kingsway Regional M.S.
High Schools Kingsway Regional H.S.
School District Kingsway Regional High
Others
Senior Community No
Tax ID 16-00018-00004 10
Ownership Fee Simple
SqFt Source Assessor
Acceptable Financing Conventional, FHA, VA, Cash
Listing Terms Conventional, FHA, VA, Cash
Financing Conventional,FHA,VA,Cash
Special Listing Condition Standard
Read Less Info
Want to know what your home might be worth? Contact us for a FREE valuation!

Our team is ready to help you sell your home for the highest possible price ASAP

Bought with Donald Anthony Tomczak • RE/MAX Preferred - Mullica Hill
GET MORE INFORMATION




