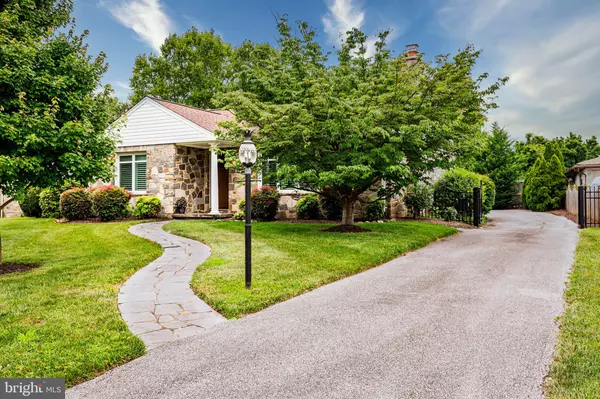For more information regarding the value of a property, please contact us for a free consultation.
Key Details
Sold Price $555,000
Property Type Single Family Home
Sub Type Detached
Listing Status Sold
Purchase Type For Sale
Square Footage 2,826 sqft
Price per Sqft $196
Subdivision Catonsville
MLS Listing ID MDBC2044118
Sold Date 08/31/22
Style Ranch/Rambler
Bedrooms 3
Full Baths 2
Half Baths 1
HOA Y/N N
Abv Grd Liv Area 1,826
Originating Board BRIGHT
Year Built 1952
Annual Tax Amount $4,989
Tax Year 2021
Lot Size 0.365 Acres
Acres 0.37
Lot Dimensions 1.00 x
Property Description
Stunning is the only word to describe this charming stone rancher in Catonsville. The seller opened the wall between the dining room and family room and WOW what a difference. Such a wonderful flow throughout the main floor. The family room has an updated gas fireplace and with hardwood floor and custom window treatments throughout. The kitchen is updated with stainless steel appliances and wait until you see the main level laundry room with cabinets and shelving galore! Featured on the main level is 3 spacious bedrooms with an amazing updated bathroom as well as a half bath. The basement is finished with a full bath and lots of room for creating your own space. The rear yard is not only spacious but quite private as well with a cozy alcove patio. Hurry, this one won't last long!
Location
State MD
County Baltimore
Zoning RURAL
Rooms
Other Rooms Dining Room, Bedroom 2, Kitchen, Family Room, Bedroom 1, Laundry, Bathroom 1, Bathroom 2, Bathroom 3
Basement Partially Finished
Main Level Bedrooms 3
Interior
Interior Features Carpet, Ceiling Fan(s), Chair Railings, Crown Moldings, Entry Level Bedroom, Family Room Off Kitchen, Floor Plan - Open, Kitchen - Country, Recessed Lighting, Soaking Tub, Wood Floors
Hot Water Natural Gas
Heating Forced Air
Cooling Central A/C
Fireplaces Number 1
Equipment Dishwasher, Disposal, Oven/Range - Gas, Refrigerator, Washer, Dryer
Appliance Dishwasher, Disposal, Oven/Range - Gas, Refrigerator, Washer, Dryer
Heat Source Natural Gas
Exterior
Exterior Feature Patio(s)
Parking Features Garage - Front Entry, Additional Storage Area
Garage Spaces 1.0
Water Access N
Roof Type Shingle
Accessibility None
Porch Patio(s)
Total Parking Spaces 1
Garage Y
Building
Story 1
Foundation Other
Sewer Public Sewer
Water Public
Architectural Style Ranch/Rambler
Level or Stories 1
Additional Building Above Grade, Below Grade
New Construction N
Schools
School District Baltimore County Public Schools
Others
Senior Community No
Tax ID 04010112400090
Ownership Fee Simple
SqFt Source Assessor
Special Listing Condition Standard
Read Less Info
Want to know what your home might be worth? Contact us for a FREE valuation!

Our team is ready to help you sell your home for the highest possible price ASAP

Bought with John T Forsyth • Forsyth Real Estate Group
GET MORE INFORMATION




