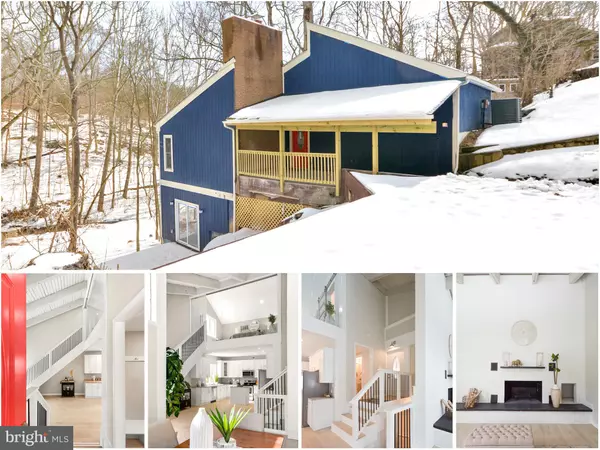For more information regarding the value of a property, please contact us for a free consultation.
Key Details
Sold Price $451,000
Property Type Single Family Home
Sub Type Detached
Listing Status Sold
Purchase Type For Sale
Square Footage 2,555 sqft
Price per Sqft $176
Subdivision Lake Linganore
MLS Listing ID MDFR277832
Sold Date 04/09/21
Style Contemporary
Bedrooms 4
Full Baths 2
Half Baths 1
HOA Fees $129/mo
HOA Y/N Y
Abv Grd Liv Area 1,573
Originating Board BRIGHT
Year Built 1975
Annual Tax Amount $3,308
Tax Year 2021
Lot Size 9,763 Sqft
Acres 0.22
Property Description
Offers due on Thurs. 2/25/21 at 9pm. Lake Living at its FINEST!!! Water views. This Contemporary Frank Lloyd Wright inspired home provides modern finishes with a sleek Lake Style. Upon Entering the first thing you notice is the beautiful stairs to a glass enclosed room on the upper level. The main level features a modern kitchen with new appliances and cabinets, and countertops. The living room/dining is a combo room that features a beautiful brick wall that surrounds a wood burning fireplace. Incredible views of nature at its MOST BEAUTIFUL. The lower level features a 2nd and 3rd bedroom, full bath, and laundry. There is a potential to have a 4th bedroom or a separate office/living space that leads to the side yard. This provides GREAT value for the money! The parking pad will be extended/widened by 2 feet to provide parking for 2 vehicles and the retaining wall is also being fixed.
Location
State MD
County Frederick
Zoning R
Rooms
Other Rooms Living Room, Primary Bedroom, Bedroom 2, Bedroom 3, Bedroom 4, Kitchen, Family Room
Basement Fully Finished
Interior
Hot Water Electric
Heating Forced Air, Heat Pump(s)
Cooling Ceiling Fan(s), Central A/C
Fireplaces Number 1
Equipment Built-In Microwave, Icemaker, Oven/Range - Electric, Refrigerator, Washer, Water Heater, Dryer
Furnishings No
Fireplace Y
Appliance Built-In Microwave, Icemaker, Oven/Range - Electric, Refrigerator, Washer, Water Heater, Dryer
Heat Source Electric
Exterior
Amenities Available Beach, Basketball Courts, Bike Trail, Boat Ramp, Club House, Community Center, Jog/Walk Path, Lake, Picnic Area, Pool - Outdoor, Soccer Field, Tennis Courts, Tot Lots/Playground, Water/Lake Privileges
Water Access Y
View Creek/Stream, Trees/Woods, Water
Accessibility None
Garage N
Building
Story 3
Sewer Public Sewer
Water Public
Architectural Style Contemporary
Level or Stories 3
Additional Building Above Grade, Below Grade
New Construction N
Schools
Elementary Schools Deer Crossing
Middle Schools Oakdale
High Schools Oakdale
School District Frederick County Public Schools
Others
Pets Allowed Y
Senior Community No
Tax ID 1127511910
Ownership Fee Simple
SqFt Source Assessor
Acceptable Financing Conventional, FHA, VA, USDA
Listing Terms Conventional, FHA, VA, USDA
Financing Conventional,FHA,VA,USDA
Special Listing Condition Standard
Pets Allowed Cats OK, Dogs OK
Read Less Info
Want to know what your home might be worth? Contact us for a FREE valuation!

Our team is ready to help you sell your home for the highest possible price ASAP

Bought with Ashley M. Miller • Keller Williams Premier Realty
GET MORE INFORMATION




