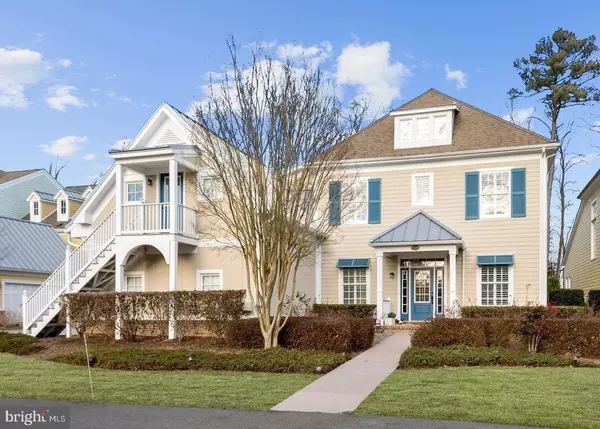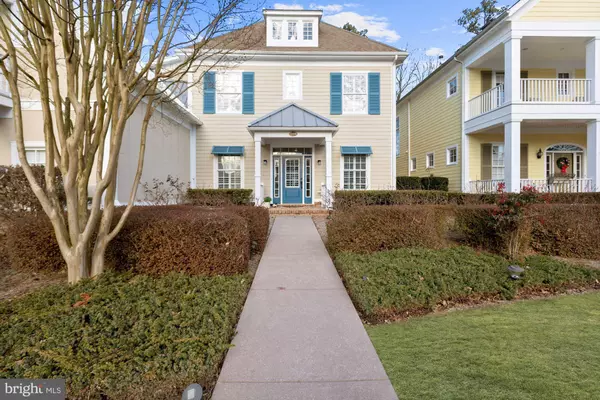For more information regarding the value of a property, please contact us for a free consultation.
Key Details
Sold Price $650,000
Property Type Condo
Sub Type Condo/Co-op
Listing Status Sold
Purchase Type For Sale
Square Footage 3,587 sqft
Price per Sqft $181
Subdivision Peninsula
MLS Listing ID DESU177498
Sold Date 04/16/21
Style Coastal
Bedrooms 5
Full Baths 4
Half Baths 1
Condo Fees $1,074/ann
HOA Fees $279/qua
HOA Y/N Y
Abv Grd Liv Area 3,587
Originating Board BRIGHT
Year Built 2006
Annual Tax Amount $1,683
Tax Year 2020
Lot Dimensions 0.00 x 0.00
Property Description
Stunning one of a kind Renovated Coastal single family in the coveted and amenity-rich community of the Peninsula! With meticulous attention to design, detail and high-end finishes this home makes resort style living an essential luxury. Beautiful curb appeal with a lovely covered brick porch gracing the side door entrance with a walk-way to an expansive travertine patio with a built-in barbecue, firepit and landscape lighting creating an outdoor kitchen perfect for entertaining family and friends! Interior is complemented with crisp white plantation shutters, crown molding, gorgeous ledger rock, soaring vaulted ceilings, recessed lighting, interior Barn Doors, granite countertops, fresh paint, all custom designed-closets and warm hardwood flooring throughout. Tap into your inner chef in the eat-in gourmet kitchen embellished with all New modern black stainless steel Caf appliances, refrigerator with a built-in Keurig coffee machine, 42-inch cabinetry, double ovens, a 5-burner cooktop with griddle, custom built-ins and a stand-alone center island for additional seating for those casual meals. Living space flows seamlessly to a large family room highlighted by a breathtaking floor-to-ceiling stone gas fireplace showcased by a sun-drenched wall of windows. Relax and unwind in the main level primary suite featuring a tray ceiling, dual vanities, a custom tiled frameless shower, luxurious soaking tub and a dream walk-in-closet. A private home office adorned by French doors, separate dining room and laundry room with garage access complete the main level. Ascend upstairs to a spacious loft, bedroom suite with access to elevated balcony and two additional bedrooms sharing a Jack N Jill bath. A fifth bedroom with full bath is present over the garage and has its own private entrance, could also be used as a home office or workout room. Slat wall system exists in garage, commercial grade rain gutters and two new HVAC systems have been installed. Five flat screen wall mounted TVs to remain. As a resident of the Peninsula you will enjoy world-class amenities such as gated security, clubhouse, Jack Nicklaus golf course, driving range, fitness center with indoor, outdoor and wave pool, hot tubs, sauna, spa room, tennis, pickle-ball, dog park, community garden, nature center, bay beach, fishing pier and miles of walking trails. There is always something to do in this vibrant community!
Location
State DE
County Sussex
Area Indian River Hundred (31008)
Zoning MR
Rooms
Other Rooms Dining Room, Primary Bedroom, Bedroom 2, Bedroom 3, Bedroom 4, Bedroom 5, Kitchen, Family Room, Foyer, Breakfast Room, Laundry, Loft, Office
Main Level Bedrooms 1
Interior
Interior Features Ceiling Fan(s), Window Treatments, Breakfast Area, Built-Ins, Combination Dining/Living, Combination Kitchen/Dining, Combination Kitchen/Living, Crown Moldings, Dining Area, Entry Level Bedroom, Family Room Off Kitchen, Floor Plan - Open, Formal/Separate Dining Room, Kitchen - Eat-In, Kitchen - Gourmet, Kitchen - Island, Kitchen - Table Space, Primary Bath(s), Recessed Lighting, Sprinkler System, Stall Shower, Upgraded Countertops, Walk-in Closet(s), Wood Floors
Hot Water Electric
Heating Forced Air, Heat Pump(s)
Cooling Central A/C
Flooring Hardwood, Ceramic Tile
Fireplaces Number 1
Fireplaces Type Stone
Equipment Built-In Microwave, Cooktop, Dishwasher, Disposal, Dryer, Freezer, Icemaker, Instant Hot Water, Microwave, Oven - Double, Oven - Self Cleaning, Oven - Wall, Refrigerator, Stainless Steel Appliances, Stove, Washer, Water Heater
Furnishings No
Fireplace Y
Window Features Insulated,Screens
Appliance Built-In Microwave, Cooktop, Dishwasher, Disposal, Dryer, Freezer, Icemaker, Instant Hot Water, Microwave, Oven - Double, Oven - Self Cleaning, Oven - Wall, Refrigerator, Stainless Steel Appliances, Stove, Washer, Water Heater
Heat Source Propane - Owned
Laundry Main Floor
Exterior
Exterior Feature Balcony, Brick, Deck(s), Patio(s), Roof
Parking Features Other, Garage - Side Entry, Inside Access
Garage Spaces 6.0
Amenities Available Club House, Community Center, Basketball Courts, Beach, Bar/Lounge, Bike Trail, Dining Rooms, Fitness Center, Pool - Indoor, Putting Green, Sauna, Shuffleboard, Tennis Courts, Volleyball Courts
Water Access N
View Garden/Lawn
Roof Type Architectural Shingle
Accessibility None
Porch Balcony, Brick, Deck(s), Patio(s), Roof
Attached Garage 2
Total Parking Spaces 6
Garage Y
Building
Lot Description Backs to Trees, Front Yard, Landscaping, Level, No Thru Street, SideYard(s)
Story 2
Sewer Public Sewer
Water Public
Architectural Style Coastal
Level or Stories 2
Additional Building Above Grade, Below Grade
Structure Type 2 Story Ceilings,9'+ Ceilings,Dry Wall,Tray Ceilings,Vaulted Ceilings
New Construction N
Schools
Elementary Schools Long Neck
Middle Schools Indian River
High Schools Indian Riv
School District Indian River
Others
HOA Fee Include Trash,Snow Removal,Cable TV,Common Area Maintenance,Fiber Optics at Dwelling,High Speed Internet,Lawn Maintenance,Pier/Dock Maintenance,Recreation Facility,Road Maintenance,Security Gate
Senior Community No
Tax ID 234-30.00-305.00-95
Ownership Condominium
Security Features Main Entrance Lock,Smoke Detector
Acceptable Financing Cash, Conventional
Horse Property N
Listing Terms Cash, Conventional
Financing Cash,Conventional
Special Listing Condition Standard
Read Less Info
Want to know what your home might be worth? Contact us for a FREE valuation!

Our team is ready to help you sell your home for the highest possible price ASAP

Bought with JOSETTE CASTIGLIONE • Monument Sotheby's International Realty
GET MORE INFORMATION




