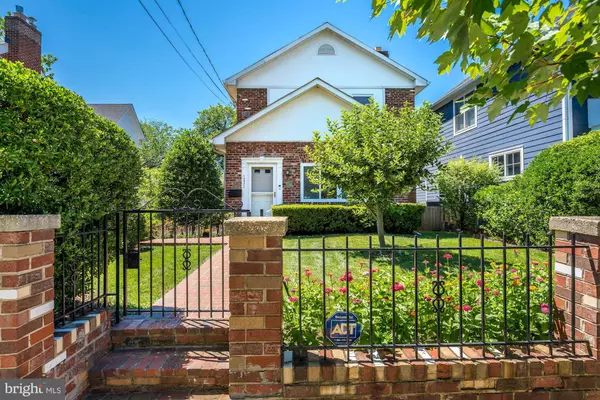For more information regarding the value of a property, please contact us for a free consultation.
Key Details
Sold Price $1,025,000
Property Type Single Family Home
Sub Type Detached
Listing Status Sold
Purchase Type For Sale
Square Footage 2,677 sqft
Price per Sqft $382
Subdivision Brookland
MLS Listing ID DCDC526308
Sold Date 08/11/21
Style Contemporary
Bedrooms 4
Full Baths 2
Half Baths 1
HOA Y/N N
Abv Grd Liv Area 1,902
Originating Board BRIGHT
Year Built 1900
Annual Tax Amount $4,089
Tax Year 2020
Lot Size 7,500 Sqft
Acres 0.17
Property Description
Welcome to this stunning and tastefully renovated home nestled in the perfect Brookland location, located off the 12th Street corridor and a short walk to the Monroe Street Market, both with lots of dining and shopping options. The main level is sunny with many windows and has an open and airy floor plan. The entry way boasts a cathedral ceiling and then continues on to a thoughtfully separated living and dining area featuring a central brick fireplace. There is also the convenience of a powder room on the main level. The delightful kitchen faces the wide open areas which makes it perfect for intimate or large scale entertainment. Granite counter tops, an island and lots of cabinet space are some of its many features. Through the rear glass door is a big surprise! A private wrap around porch with two swings for relaxation overlooking the serene, manicured back yard. A lovely brick patio is located below the porch which is perfect for your grill or additional seating. Back inside a side staircase takes you upstairs to a hallway leading to two nice sized bedrooms with rear, side and tree top views. The largest or master bedroom has an alcove and a possible fireplace behind the drywall in the diagonal corner. The full bath has black granite and a charming white ceramic tile floor with black diamonds. The white beadboard cabinet conveys and matches the vanity. Both of these levels have gleaming, warm hardwood floors throughout. Also, there is a floored attic that runs the length of the house, except the eaves, which adds to additional storage. The fully finished lower level includes a huge entertainment area including an oversized fireplace with brick surround and neutral golden beige carpet; a laundry room with a large storage area; a good sized bedroom with an ample closet and a full bath with neutral grey and white tones. The front and back yards are beautifully landscaped with a whole yard auto irrigation system. Pick the apples from the tree in the front yard or have a barbeque in the back, you will enjoy all the outdoor areas of this lovely homes. And through the side front gate there are two parking spaces for your cars.
Location
State DC
County Washington
Zoning R1B
Rooms
Basement Fully Finished
Interior
Interior Features Attic, Carpet, Combination Dining/Living, Floor Plan - Open, Wood Floors
Hot Water Electric
Heating Forced Air
Cooling Central A/C
Equipment Dishwasher, Disposal, Icemaker, Refrigerator, Stove, Washer, Built-In Microwave, Dryer - Electric
Fireplace Y
Appliance Dishwasher, Disposal, Icemaker, Refrigerator, Stove, Washer, Built-In Microwave, Dryer - Electric
Heat Source Natural Gas
Exterior
Garage Spaces 2.0
Water Access N
Accessibility None
Total Parking Spaces 2
Garage N
Building
Story 3
Sewer Public Sewer
Water Public
Architectural Style Contemporary
Level or Stories 3
Additional Building Above Grade, Below Grade
New Construction N
Schools
School District District Of Columbia Public Schools
Others
Senior Community No
Tax ID 3931//0018
Ownership Fee Simple
SqFt Source Assessor
Acceptable Financing Cash, Conventional
Listing Terms Cash, Conventional
Financing Cash,Conventional
Special Listing Condition Standard
Read Less Info
Want to know what your home might be worth? Contact us for a FREE valuation!

Our team is ready to help you sell your home for the highest possible price ASAP

Bought with Rory Obletz • Redfin Corp
GET MORE INFORMATION




