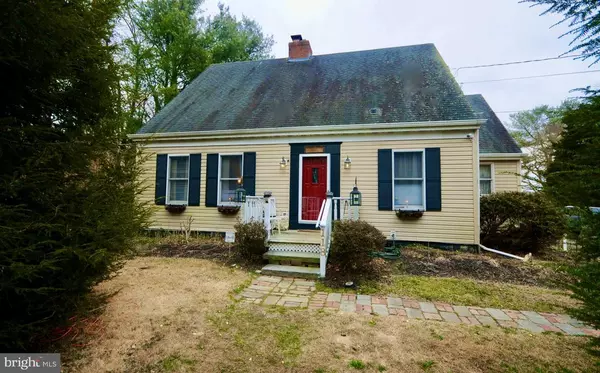For more information regarding the value of a property, please contact us for a free consultation.
Key Details
Sold Price $210,000
Property Type Single Family Home
Sub Type Detached
Listing Status Sold
Purchase Type For Sale
Square Footage 2,300 sqft
Price per Sqft $91
Subdivision None Available
MLS Listing ID NJGL270916
Sold Date 05/26/21
Style Colonial
Bedrooms 3
Full Baths 2
Half Baths 1
HOA Y/N N
Abv Grd Liv Area 2,300
Originating Board BRIGHT
Year Built 1990
Annual Tax Amount $7,726
Tax Year 2020
Lot Size 0.680 Acres
Acres 0.68
Property Description
Welcome to this 2,300 square foot uniquely charming 3 Bedroom, 2 1/2 Bath home that is situated on a .68 acre lot and is complete with a formal Living & Dining Room, an eat-in Kitchen, Den/Study, Butler Pantry area, Laundry Room, and a Full Basement. The front deck leads to the front Foyer entrance with hardwood floors that run through to the Den/Study area and is next to the Butler pantry that has shelves, a decorative glass display case, and metal swing doors that pass through to the large eat-in kitchen that includes an abundant amount of cabinet space, a ceramic tile floor and an extensive counter workspace with space for stools at the counter overhang, a stainless steel refrigerator, gas range, and a double sink. There is an additional Kitchen Breakfast area that features the rustic charm of a wood stove that has a brick surround, hardwood floors, ceiling fan, chandelier, and a 5-year new glass slide door that leads to the backyard. There is a formal Dining Room off of the Kitchen and it moves through to the spacious Living Room that has a wood-burning fireplace with a mantle, a light brick surround, and recessed lighting. There is a newly remodeled Powder Room with a new wood look ceramic tile floor, vanity, and the wall is accented with a decorative stone border. The first floor Laundry Room has two doors that lead to the side and back of the home, a coat closet, shelves, and a gas dry(as-is). The upstairs Primary Bedroom has a roomy closet, ceiling fan, and a full Primary Bath. The Primary Bath has a stall shower, vanity, and ceramic tile floor. There are two additional 2nd & 3rd bedrooms that have closets, blinds, and ceiling fans. The main bath has a bright skylight, a large garden/soaking tub with a ceramic tile surround and floor, a pedestal sink, and a mirror cabinet. The home also includes 6-panel doors, a full 11-course block walkout basement with Bilco doors, vinyl siding, existing blinds, newer sump pump, 2-year new hot water heater, newer well (Bladder )water tank, newer water filtration system (for ph purposes) Seller is offering a 1 year home warranty. Call today to schedule a tour
Location
State NJ
County Gloucester
Area Washington Twp (20818)
Zoning R
Rooms
Other Rooms Living Room, Dining Room, Primary Bedroom, Bedroom 2, Bedroom 3, Kitchen, Foyer, Study, Laundry, Bathroom 2, Bathroom 3, Primary Bathroom
Basement Full, Walkout Stairs, Sump Pump, Dirt Floor
Interior
Interior Features Breakfast Area, Built-Ins, Butlers Pantry, Carpet, Ceiling Fan(s), Formal/Separate Dining Room, Kitchen - Eat-In, Primary Bath(s), Recessed Lighting, Skylight(s), Soaking Tub, Stall Shower, Water Treat System
Hot Water Natural Gas
Heating Forced Air
Cooling None
Flooring Carpet, Ceramic Tile, Wood, Vinyl
Fireplaces Number 1
Fireplaces Type Brick, Corner, Mantel(s), Wood
Equipment Built-In Range, Cooktop, Dryer - Gas, Oven/Range - Gas, Refrigerator, Stainless Steel Appliances
Fireplace Y
Appliance Built-In Range, Cooktop, Dryer - Gas, Oven/Range - Gas, Refrigerator, Stainless Steel Appliances
Heat Source Natural Gas
Laundry Main Floor, Dryer In Unit
Exterior
Exterior Feature Deck(s)
Utilities Available Cable TV
Water Access N
View Trees/Woods
Roof Type Shingle
Accessibility Level Entry - Main
Porch Deck(s)
Garage N
Building
Lot Description Flag
Story 2
Sewer Septic Exists
Water Well
Architectural Style Colonial
Level or Stories 2
Additional Building Above Grade, Below Grade
Structure Type Dry Wall
New Construction N
Schools
High Schools Washington Twp. H.S.
School District Washington Township
Others
Pets Allowed Y
Senior Community No
Tax ID 18-00085 33-00015 09
Ownership Fee Simple
SqFt Source Estimated
Acceptable Financing Conventional, Cash
Horse Property N
Listing Terms Conventional, Cash
Financing Conventional,Cash
Special Listing Condition Standard
Pets Allowed No Pet Restrictions
Read Less Info
Want to know what your home might be worth? Contact us for a FREE valuation!

Our team is ready to help you sell your home for the highest possible price ASAP

Bought with David Justice • BHHS Fox & Roach-Cherry Hill
GET MORE INFORMATION




