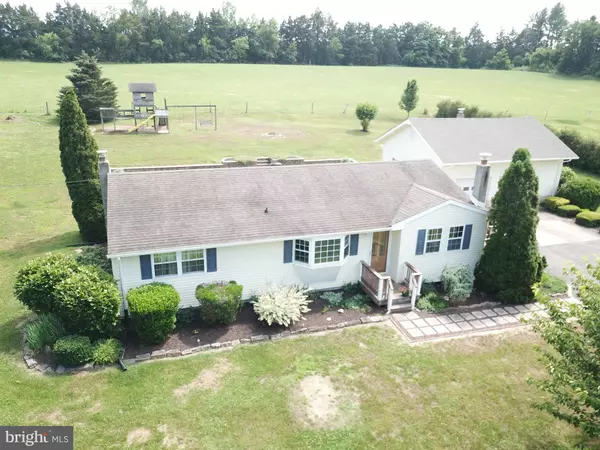For more information regarding the value of a property, please contact us for a free consultation.
Key Details
Sold Price $269,000
Property Type Single Family Home
Sub Type Detached
Listing Status Sold
Purchase Type For Sale
Square Footage 1,276 sqft
Price per Sqft $210
Subdivision None Available
MLS Listing ID NJCB133284
Sold Date 07/15/21
Style Ranch/Rambler
Bedrooms 3
Full Baths 2
HOA Y/N N
Abv Grd Liv Area 1,276
Originating Board BRIGHT
Year Built 1974
Annual Tax Amount $5,087
Tax Year 2020
Lot Size 1.000 Acres
Acres 1.0
Lot Dimensions 0.00 x 0.00
Property Description
Country living at it's FINEST!! 1 ACRE of a totally private yard, a great 3 Bedroom, 2 Bath home with a full basement and a HUGE 2 Car detached garage with a loft is what you get here in beautiful Stow Creek!! Watch the deer and turkey families as they stroll the back field! No nosy neighbors behind you!! A large asphalt driveway with plenty of parking and a large concrete pad will be your entrance to your paradise! Stroll up the paver / stone sidewalk which is surrounded by mature shrubs and inviting landscaping. As you enter into the home, you immediately appreciate the wide planked hardwood floors which flow through the large living room and into the dining area as well as the crown and decorative moldings! A large bay window lets in loads of natural light and offers a great view of the front yard! A wood burning stove is located in the dining area which provides plenty of heat in the winter to keep those winter heating bills down! There is also a new sliding door, which leads out to the deck. The eat in kitchen is located in the rear of the home and is adjacent to the dining area. This space features ceramic tile flooring and a ceramic tile backsplash! Plenty of cabinet space is what you will get with this kitchen and yes, appliances, including an electric range/stove, dishwasher, refrigerator and over the range microwave are included! A small kitchen table under the trendy light would be a nice touch! A hall bath has a shower / tub combo and also features ceramic tile flooring! The three bedroom s are clustered at one end of the home. Master bedroom features hardwood flooring, a ceiling fan, double closets and an included television. The other bedrooms also have ceiling fans and carpet! The Master Bathroom is tucked off of the Master Bedroom and has a stand up shower, ceramic tile flooring and a pedestal sink! The full basement has one finished room and is a perfect place for you to place your own personal touches! The washer and dryer are also included and there is a convenient utility sink next to the laundry area! Heating and air conditioning was upgraded five years ago. A huge 2 car detached garage with a loft and a 2 year old roof will allow you to keep your prized cars , motorcycles or boats dry and clean! This building also has electric, florescent lighting, a concrete floor with a drain and a garage door opener! Relax and have some gatherings on the composite deck. Plenty of possibilities with the large loft which encompasses half of the garage! The one acre lot features privacy on both sides and a beautiful retaining wall with steps which lead up to the play area (swing set included). Watch the kiddos having loads of fun as you kick back next to the fire pit in the rear yard. Come and check out this home since this combination of privacy, lot size and large detached garage doesn't happen often!
Location
State NJ
County Cumberland
Area Stow Creek Twp (20612)
Zoning A
Rooms
Basement Full
Main Level Bedrooms 3
Interior
Hot Water Oil
Heating Forced Air
Cooling Ceiling Fan(s), Central A/C
Flooring Ceramic Tile, Carpet, Hardwood
Fireplaces Type Free Standing, Wood
Fireplace Y
Heat Source Oil
Laundry Basement
Exterior
Garage Garage - Front Entry
Garage Spaces 2.0
Water Access N
Roof Type Pitched,Asphalt
Accessibility None
Total Parking Spaces 2
Garage Y
Building
Story 1
Sewer On Site Septic
Water Well
Architectural Style Ranch/Rambler
Level or Stories 1
Additional Building Above Grade, Below Grade
New Construction N
Schools
School District Stow Creek Township Public Schools
Others
Senior Community No
Tax ID 12-00020-00009 04
Ownership Fee Simple
SqFt Source Assessor
Acceptable Financing USDA, Conventional, Cash, FHA
Listing Terms USDA, Conventional, Cash, FHA
Financing USDA,Conventional,Cash,FHA
Special Listing Condition Standard
Read Less Info
Want to know what your home might be worth? Contact us for a FREE valuation!

Our team is ready to help you sell your home for the highest possible price ASAP

Bought with Vincent J Parenti Sr. • Keller Williams Prime Realty
GET MORE INFORMATION




