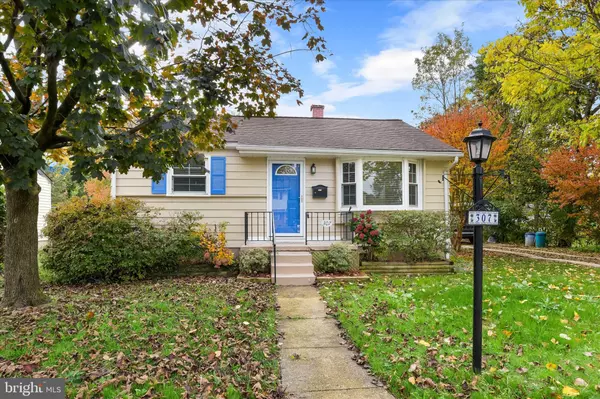For more information regarding the value of a property, please contact us for a free consultation.
Key Details
Sold Price $430,000
Property Type Single Family Home
Sub Type Detached
Listing Status Sold
Purchase Type For Sale
Square Footage 2,395 sqft
Price per Sqft $179
Subdivision Oakcrest
MLS Listing ID MDBC2053342
Sold Date 11/30/22
Style Ranch/Rambler
Bedrooms 3
Full Baths 2
Half Baths 1
HOA Y/N N
Abv Grd Liv Area 1,675
Originating Board BRIGHT
Year Built 1955
Annual Tax Amount $3,327
Tax Year 2022
Lot Size 7,000 Sqft
Acres 0.16
Lot Dimensions 1.00 x
Property Description
Check out this fully renovated remodeled home in the heart of Catonsville! This home sits on a quiet block and is dog friendly! When you first walk into the home you feel the warmth and coziness that will make you feel right at home! This home boasts quartz countertops, two tone cabinets, kitchen island, renovated bathrooms, upgraded carpet, hardwood floors, vaulted ceiling, owner's suite with walk-in closet and upgraded bathroom, finished cellar, half bath for guest, and a calming and neutral paint color throughout! With the new addition comes a new HVAC system, upgraded electrical, new roof, new side porch, and new siding! Enjoy the large back yard and super long driveway! Have an RV or boat? Park it here and you'll still have plenty of room for additional cars! Convenient commuting routes to 695, 70, and 95. Close to Old Ellicott City with an easy route to downtown Baltimore. Just minutes away from downtown Catonsville, many eateries, the library, food truck Thursdays, and many more social events! Right in the middle of everything! As they say, "Life is great in 21228"! Come and check it out!
Location
State MD
County Baltimore
Zoning RESIDENTIAL
Rooms
Other Rooms Dining Room, Primary Bedroom, Bedroom 2, Kitchen, Family Room, Basement, Bedroom 1, Laundry, Bathroom 1, Primary Bathroom, Half Bath
Basement Interior Access, Fully Finished
Main Level Bedrooms 3
Interior
Interior Features Attic, Ceiling Fan(s), Entry Level Bedroom, Floor Plan - Open, Kitchen - Island, Walk-in Closet(s), Wood Floors
Hot Water Natural Gas
Heating Forced Air
Cooling Central A/C
Flooring Hardwood, Carpet
Equipment Built-In Microwave, Dishwasher, Oven/Range - Gas, Refrigerator, Icemaker, Disposal
Fireplace N
Window Features Bay/Bow
Appliance Built-In Microwave, Dishwasher, Oven/Range - Gas, Refrigerator, Icemaker, Disposal
Heat Source Natural Gas
Exterior
Garage Spaces 4.0
Utilities Available Cable TV Available, Electric Available, Phone Available
Water Access N
Roof Type Other
Accessibility None
Total Parking Spaces 4
Garage N
Building
Story 2
Foundation Concrete Perimeter
Sewer Public Sewer
Water Public
Architectural Style Ranch/Rambler
Level or Stories 2
Additional Building Above Grade, Below Grade
Structure Type Dry Wall
New Construction N
Schools
Elementary Schools Hillcrest
Middle Schools Catonsville
High Schools Catonsville
School District Baltimore County Public Schools
Others
Senior Community No
Tax ID 04010119270120
Ownership Fee Simple
SqFt Source Assessor
Acceptable Financing Cash, Conventional, FHA, VA
Listing Terms Cash, Conventional, FHA, VA
Financing Cash,Conventional,FHA,VA
Special Listing Condition Standard
Read Less Info
Want to know what your home might be worth? Contact us for a FREE valuation!

Our team is ready to help you sell your home for the highest possible price ASAP

Bought with Shira Thompson • Long & Foster Real Estate, Inc.
GET MORE INFORMATION




