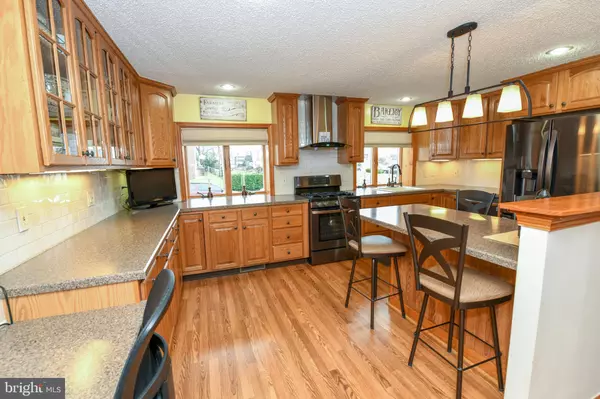For more information regarding the value of a property, please contact us for a free consultation.
Key Details
Sold Price $318,000
Property Type Single Family Home
Sub Type Twin/Semi-Detached
Listing Status Sold
Purchase Type For Sale
Square Footage 1,476 sqft
Price per Sqft $215
Subdivision Modena Park
MLS Listing ID PAPH1000306
Sold Date 06/01/21
Style Straight Thru
Bedrooms 3
Full Baths 2
Half Baths 1
HOA Y/N N
Abv Grd Liv Area 1,476
Originating Board BRIGHT
Year Built 1965
Annual Tax Amount $3,166
Tax Year 2021
Lot Size 2,767 Sqft
Acres 0.06
Lot Dimensions 26.86 x 103.00
Property Description
Welcome to the Northeast area of Philadelphia! Looking for the perfect home to entertain in, look no further! As you enter the front door, you are immediately in the open concept kitchen with all newer stainless steel appliances. Dining area is right off the kitchen leading to the family room. Upstairs you will find an oversized master bedroom with an en suite master shower. Down the hall are two more bedrooms both freshly painted and an additional full bathroom renovated a few years ago. For some extra living space or storage area, travel down to the fully finished basement. No need to go out, there is a custom built entertaining area right downstairs. In the basement, you will also find a new half bathroom renovated in 2020. The mudroom and laundry area is located in the back of the basement with wall to wall cabinetry and access to the driveway. You do not want to miss the backyard! Through the sliding door you will be greeted with a tiki bar, a pergola over the sitting area and one over the cooking area. It is like having your own little paradise out back! Plenty of room for storage as there are two sheds located off the deck. The roof is only TWO years old, a new bow window was installed in 2020, master and hall windows are all new as well. Dont miss your opportunity to own this great property! Schedule your appointment today. All offers to be submitted by March 30th at 12pm. Seller needs a flexible settlement in order to find suitable housing.
Location
State PA
County Philadelphia
Area 19154 (19154)
Zoning RSA3
Direction Northeast
Rooms
Basement Connecting Stairway, Daylight, Full, Fully Finished, Heated, Improved, Interior Access, Outside Entrance, Poured Concrete, Rear Entrance, Walkout Level, Workshop
Interior
Interior Features Breakfast Area, Bar, Built-Ins, Carpet, Ceiling Fan(s), Combination Dining/Living, Combination Kitchen/Dining, Combination Kitchen/Living, Dining Area, Family Room Off Kitchen, Floor Plan - Open, Kitchen - Eat-In, Kitchen - Table Space, Kitchen - Island, Recessed Lighting, Stall Shower, Skylight(s), Wainscotting, Wine Storage, Wood Floors
Hot Water Natural Gas
Heating Forced Air
Cooling Ceiling Fan(s), Central A/C
Flooring Carpet, Ceramic Tile, Partially Carpeted, Tile/Brick
Equipment Built-In Range, Dishwasher, Disposal, Dryer - Front Loading, Dryer - Gas, Extra Refrigerator/Freezer, Exhaust Fan, Icemaker, Microwave, Oven - Self Cleaning, Oven - Single, Oven/Range - Gas, Range Hood, Refrigerator, Stove, Washer, Water Heater, Water Heater - High-Efficiency
Fireplace N
Window Features Bay/Bow,Casement,Double Pane,Energy Efficient,Insulated,Replacement,Screens,Skylights,Wood Frame
Appliance Built-In Range, Dishwasher, Disposal, Dryer - Front Loading, Dryer - Gas, Extra Refrigerator/Freezer, Exhaust Fan, Icemaker, Microwave, Oven - Self Cleaning, Oven - Single, Oven/Range - Gas, Range Hood, Refrigerator, Stove, Washer, Water Heater, Water Heater - High-Efficiency
Heat Source Natural Gas
Laundry Basement
Exterior
Exterior Feature Deck(s), Patio(s), Roof
Fence Wood
Utilities Available Cable TV, Electric Available, Natural Gas Available, Water Available
Water Access N
View Street
Roof Type Rubber
Street Surface Paved,Black Top
Accessibility Chairlift, Accessible Switches/Outlets, Doors - Lever Handle(s), Level Entry - Main
Porch Deck(s), Patio(s), Roof
Road Frontage City/County
Garage N
Building
Lot Description Rear Yard, Other
Story 2
Foundation Concrete Perimeter
Sewer Public Sewer
Water Public
Architectural Style Straight Thru
Level or Stories 2
Additional Building Above Grade, Below Grade
Structure Type Dry Wall
New Construction N
Schools
School District The School District Of Philadelphia
Others
Pets Allowed N
Senior Community No
Tax ID 662138600
Ownership Fee Simple
SqFt Source Assessor
Acceptable Financing Cash, Conventional, FHA
Listing Terms Cash, Conventional, FHA
Financing Cash,Conventional,FHA
Special Listing Condition Standard
Read Less Info
Want to know what your home might be worth? Contact us for a FREE valuation!

Our team is ready to help you sell your home for the highest possible price ASAP

Bought with Albert E Stroble • Keller Williams Real Estate-Blue Bell
GET MORE INFORMATION




