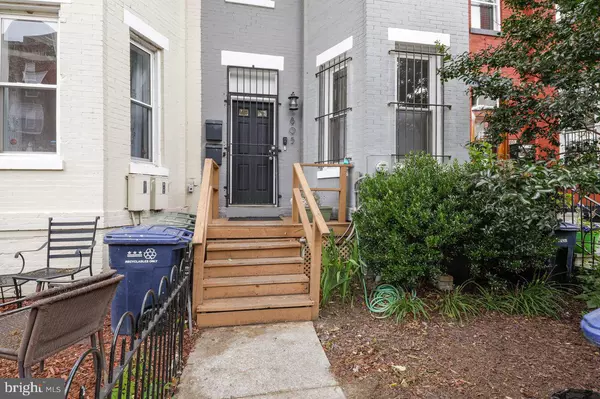For more information regarding the value of a property, please contact us for a free consultation.
Key Details
Sold Price $1,000,000
Property Type Townhouse
Sub Type Interior Row/Townhouse
Listing Status Sold
Purchase Type For Sale
Square Footage 1,904 sqft
Price per Sqft $525
Subdivision Shaw
MLS Listing ID DCDC526466
Sold Date 09/21/21
Style Federal
Bedrooms 4
Full Baths 2
HOA Y/N N
Abv Grd Liv Area 1,904
Originating Board BRIGHT
Year Built 1910
Annual Tax Amount $7,852
Tax Year 2020
Lot Size 1,485 Sqft
Acres 0.03
Property Description
HUGE PRICE REDUCTION*****RIGHT in the heart of historic SHAW***Two separate flats consisting of two bedrooms, kitchen, full bathroom, washer/dryer, central A/C and original HWFL throughout***Flat 2 unit boasts high ceilings, 1,000sqft in living space, lots of natural light and is vacant***Flat 1 has all of the above PLUS off street parking at rear of property for car and/or motorbike. Low maintenance and convenient access to Famous U St with all its great restaurants - Big Bear Cafe, The Red Hen, Union Market to name a few and walk two blocks to Whole Foods, Florida Ave and local entertainment, half block from Shaw-Howard Metrorail, 4 blocks to Logan Cir, walk or ride to downtown DC, various green spaces to go jogging or walk the dog, Howard Uni, Mt Vernon plus loads more***The owner has enjoyed easy and consistent rental income for the entirety of ownership; live in one and rent, AirBnB or run your business (zoned for commercial use with DC government). Flat 1 lease ends August 31 - tenants will be officially moved out - Do Not Miss this fantastic opportunity to live / work in a prime location of one of DCs best neighborhood****SELLER HIGHLY MOTIVATED****
Location
State DC
County Washington
Zoning R4
Rooms
Basement Connecting Stairway
Main Level Bedrooms 2
Interior
Interior Features Flat, Floor Plan - Traditional, Kitchen - Galley, Kitchenette, Wood Floors
Hot Water Electric
Cooling Central A/C
Flooring Hardwood
Equipment Built-In Microwave, Dishwasher, Microwave, Stove, Washer/Dryer Stacked
Fireplace N
Window Features Double Pane,Screens
Appliance Built-In Microwave, Dishwasher, Microwave, Stove, Washer/Dryer Stacked
Heat Source Electric
Laundry Washer In Unit
Exterior
Garage Spaces 1.0
Utilities Available Electric Available
Water Access N
Roof Type Unknown
Accessibility Level Entry - Main
Total Parking Spaces 1
Garage N
Building
Story 3
Sewer Public Sewer
Water Public
Architectural Style Federal
Level or Stories 3
Additional Building Above Grade, Below Grade
Structure Type 9'+ Ceilings,High
New Construction N
Schools
School District District Of Columbia Public Schools
Others
Pets Allowed N
Senior Community No
Tax ID 0393//0018
Ownership Fee Simple
SqFt Source Assessor
Acceptable Financing Cash, Conventional, FHA, Private, VA, Other
Listing Terms Cash, Conventional, FHA, Private, VA, Other
Financing Cash,Conventional,FHA,Private,VA,Other
Special Listing Condition Standard
Read Less Info
Want to know what your home might be worth? Contact us for a FREE valuation!

Our team is ready to help you sell your home for the highest possible price ASAP

Bought with Robert G Carter • Compass
GET MORE INFORMATION




