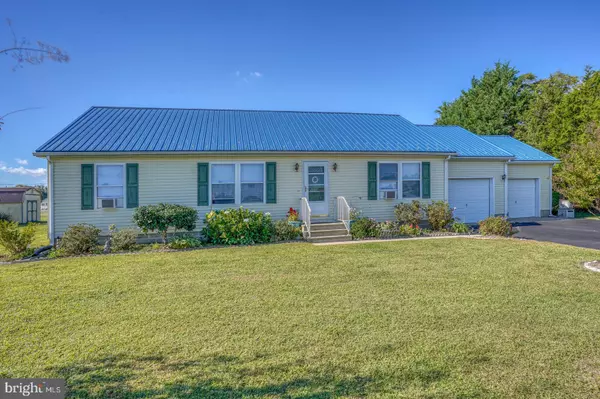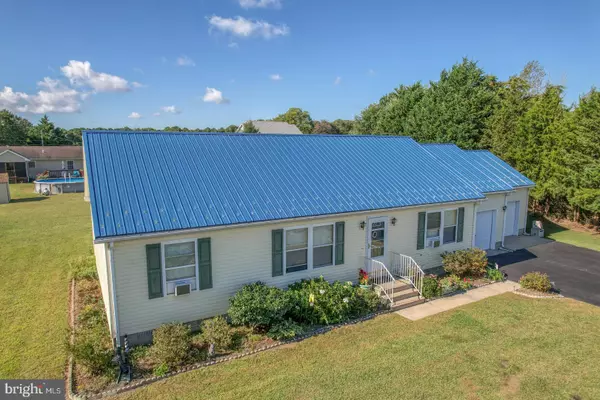For more information regarding the value of a property, please contact us for a free consultation.
Key Details
Sold Price $335,000
Property Type Single Family Home
Sub Type Detached
Listing Status Sold
Purchase Type For Sale
Square Footage 1,344 sqft
Price per Sqft $249
Subdivision Argos Corner
MLS Listing ID DESU2030702
Sold Date 11/17/22
Style Ranch/Rambler
Bedrooms 3
Full Baths 2
HOA Y/N N
Abv Grd Liv Area 1,344
Originating Board BRIGHT
Year Built 1999
Annual Tax Amount $947
Tax Year 2022
Lot Size 0.610 Acres
Acres 0.61
Lot Dimensions 150.00 x 125.00
Property Description
Welcome Home! Spacious 3 bedroom, 2 bathroom, 2 Car Garage home on just under half an acre! Enter the Large Living Room which opens to the Well Equipped Kitchen with Island and Dining Area. To the right is the Primary Bedroom, Bathroom and Walk-In Closet. To the left is the Laundry with access to the Garages with Great Workshop with Storage and Rear Patio to the Pool. Out Back is a Large Screened Porch! Back inside this split floor plan are 2 more Large Bedrooms and a Hall Bathroom. This home has been lovingly maintained, both inside and out! The roof is durable metal and maintenance free!
Great, Convenient location to Milford and the Beaches! Schedule your tour today!!!!
Location
State DE
County Sussex
Area Cedar Creek Hundred (31004)
Zoning RES
Direction East
Rooms
Other Rooms Living Room, Bedroom 2, Bedroom 3, Kitchen, Bedroom 1, Laundry, Screened Porch
Main Level Bedrooms 3
Interior
Interior Features Attic, Carpet, Ceiling Fan(s), Combination Kitchen/Dining, Entry Level Bedroom, Floor Plan - Traditional, Kitchen - Eat-In, Kitchen - Island, Pantry, Primary Bath(s), Recessed Lighting, Stall Shower, Tub Shower, Walk-in Closet(s)
Hot Water Electric
Heating Baseboard - Electric
Cooling Window Unit(s)
Flooring Carpet, Laminated, Vinyl
Equipment Oven - Self Cleaning, Dishwasher, Refrigerator
Fireplace N
Appliance Oven - Self Cleaning, Dishwasher, Refrigerator
Heat Source Electric
Laundry Main Floor
Exterior
Exterior Feature Patio(s), Screened, Porch(es)
Parking Features Inside Access, Additional Storage Area, Built In, Garage - Front Entry, Garage Door Opener, Oversized
Garage Spaces 8.0
Water Access N
Roof Type Metal
Accessibility None
Porch Patio(s), Screened, Porch(es)
Attached Garage 2
Total Parking Spaces 8
Garage Y
Building
Lot Description Level
Story 1
Foundation Crawl Space, Block
Sewer On Site Septic
Water Well
Architectural Style Ranch/Rambler
Level or Stories 1
Additional Building Above Grade, Below Grade
Structure Type Dry Wall
New Construction N
Schools
Elementary Schools Lulu M. Ross
Middle Schools Milford Central Academy
High Schools Milford
School District Milford
Others
Senior Community No
Tax ID 230-07.00-132.04
Ownership Fee Simple
SqFt Source Estimated
Acceptable Financing Conventional, VA, FHA 203(b), Cash
Listing Terms Conventional, VA, FHA 203(b), Cash
Financing Conventional,VA,FHA 203(b),Cash
Special Listing Condition Standard
Read Less Info
Want to know what your home might be worth? Contact us for a FREE valuation!

Our team is ready to help you sell your home for the highest possible price ASAP

Bought with Vicky Leigh Horner • Coldwell Banker Premier - Milford
GET MORE INFORMATION




