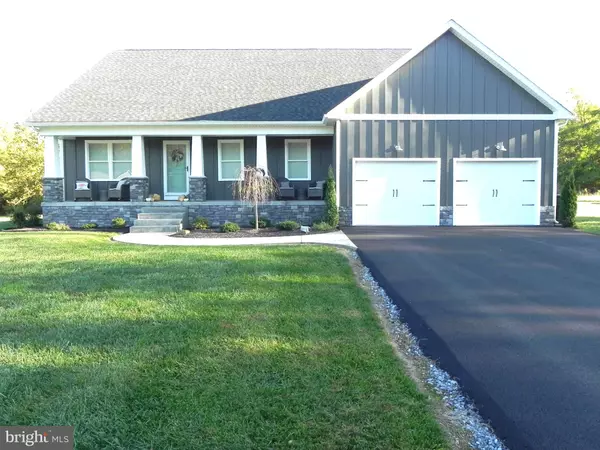For more information regarding the value of a property, please contact us for a free consultation.
Key Details
Sold Price $599,900
Property Type Single Family Home
Sub Type Detached
Listing Status Sold
Purchase Type For Sale
Square Footage 1,872 sqft
Price per Sqft $320
Subdivision Crossings On The Potomac
MLS Listing ID WVBE2013684
Sold Date 11/21/22
Style Traditional
Bedrooms 3
Full Baths 2
HOA Fees $64/ann
HOA Y/N Y
Abv Grd Liv Area 1,872
Originating Board BRIGHT
Year Built 2018
Annual Tax Amount $2,065
Tax Year 2022
Lot Size 5.150 Acres
Acres 5.15
Property Description
A MUST SEE! Don't miss out on this custom built home situated on one of the largest lots in the development with over 5 acres in the gated community of Crossings on the Potomac. The community features a marina area, boat slips, boat ramp, 8 miles of deep river access, picnic area and is located in the very desirable Spring Mills School district!
This home features an open concept living area, 3 split plan bedrooms and 2 full baths.
The gourmet kitchen is a cooks dream with custom glaze finished cabinetry, crown molding, granite countertops, gas cooktop, two ovens, two refrigerators and one of the largest islands you've seen with seating for 8.
The living area has a full wall custom entertainment center complete with crown molding, window seating and book shelves.
Large master bedroom wing includes hallway seating, bathroom with over sized tile shower that has his and her showers , huge walk -in closet and connecting laundry room.
Full unfinished walk out basement to convert into additional living space and tons of storage.
Outside you'll find a covered front porch, rear screened porch off the kitchen, stamped patio, attached 12 ft. x 12 ft. workshop / storage area with rollup garage door and a 32 x 34 detached garage for all your toys, with 14 foot tall walls, walk door, 2 - 12 ft. x 12 ft. garage doors and a 8 ft. x 9 ft. foot garage door.
Location
State WV
County Berkeley
Zoning 101
Rooms
Basement Daylight, Full, Drainage System, Poured Concrete, Rear Entrance, Unfinished, Outside Entrance, Interior Access, Sump Pump
Main Level Bedrooms 3
Interior
Interior Features Built-Ins, Ceiling Fan(s), Combination Dining/Living, Combination Kitchen/Dining, Combination Kitchen/Living, Crown Moldings, Entry Level Bedroom, Floor Plan - Open, Kitchen - Gourmet, Kitchen - Island, Primary Bath(s), Stall Shower, Upgraded Countertops, Walk-in Closet(s)
Hot Water 60+ Gallon Tank, Electric
Heating Heat Pump(s)
Cooling Central A/C
Flooring Luxury Vinyl Plank
Equipment Built-In Microwave, Dishwasher, Exhaust Fan, Extra Refrigerator/Freezer, Icemaker, Oven - Double, Oven/Range - Electric, Range Hood, Refrigerator, Water Heater - High-Efficiency
Furnishings No
Fireplace N
Window Features Double Hung,Double Pane,Energy Efficient,Low-E,Vinyl Clad
Appliance Built-In Microwave, Dishwasher, Exhaust Fan, Extra Refrigerator/Freezer, Icemaker, Oven - Double, Oven/Range - Electric, Range Hood, Refrigerator, Water Heater - High-Efficiency
Heat Source Electric
Laundry Main Floor
Exterior
Exterior Feature Patio(s), Porch(es), Roof, Screened, Terrace
Garage Garage - Front Entry, Garage Door Opener, Inside Access, Additional Storage Area, Oversized
Garage Spaces 8.0
Amenities Available Boat Dock/Slip, Boat Ramp, Gated Community, Marina/Marina Club, Picnic Area, Water/Lake Privileges
Water Access N
View Trees/Woods, Garden/Lawn
Roof Type Architectural Shingle
Street Surface Black Top
Accessibility 36\"+ wide Halls, >84\" Garage Door, Accessible Switches/Outlets, Doors - Swing In
Porch Patio(s), Porch(es), Roof, Screened, Terrace
Road Frontage Private
Attached Garage 2
Total Parking Spaces 8
Garage Y
Building
Lot Description Cleared, Backs to Trees, Front Yard, Landscaping, Level, Open, Rear Yard, Road Frontage, Rural, Secluded, SideYard(s)
Story 1
Foundation Permanent, Concrete Perimeter, Passive Radon Mitigation
Sewer On Site Septic
Water Well
Architectural Style Traditional
Level or Stories 1
Additional Building Above Grade, Below Grade
Structure Type Dry Wall
New Construction N
Schools
School District Berkeley County Schools
Others
HOA Fee Include Road Maintenance,Security Gate,Snow Removal,Recreation Facility,Pier/Dock Maintenance,Management
Senior Community No
Tax ID 04 9009700000000
Ownership Fee Simple
SqFt Source Assessor
Acceptable Financing Cash, Conventional, FHA, USDA
Listing Terms Cash, Conventional, FHA, USDA
Financing Cash,Conventional,FHA,USDA
Special Listing Condition Standard
Read Less Info
Want to know what your home might be worth? Contact us for a FREE valuation!

Our team is ready to help you sell your home for the highest possible price ASAP

Bought with Brandi Marcum • Pearson Smith Realty, LLC
GET MORE INFORMATION




