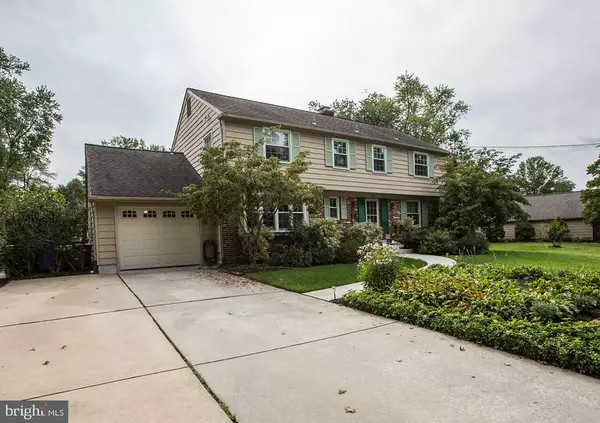For more information regarding the value of a property, please contact us for a free consultation.
Key Details
Sold Price $363,000
Property Type Single Family Home
Sub Type Detached
Listing Status Sold
Purchase Type For Sale
Square Footage 2,591 sqft
Price per Sqft $140
Subdivision Barclay
MLS Listing ID NJCD375784
Sold Date 01/17/20
Style Colonial
Bedrooms 4
Full Baths 2
Half Baths 1
HOA Y/N N
Abv Grd Liv Area 2,141
Originating Board BRIGHT
Year Built 1962
Annual Tax Amount $11,041
Tax Year 2019
Lot Size 10,500 Sqft
Acres 0.24
Lot Dimensions 84.00 x 125.00
Property Description
This Beautiful expanded" Northfield model is a classic beauty in the sought after Barclay Farm neighborhood! This expanded Northfield model offers a sunny lot and a classic floorplan that elegantly balances tradition with the needs of an everyday casual lifestyle. The living and dining rooms are graced with hardwood flooring, rich tones, and powder room nearby. A double-sided fireplace in the living room offers charm and warmth in the family room and the kitchen at the same time. The Eat-in kitchen has plenty of counter space and leads to the large, expanded laundry room and pantry. All windows are Pella replacement windows for easy maintenance. Upstairs offer three nice size bedrooms, a redone hall bath, a large master suite with two large closets and a beautiful tiled newer bathroom with a newer shower. All the floors upstairs and have nice hardwood flooring. The finished basement adds for more entertaining and plenty of storage. The beautiful yard is meticulously maintained and offers a large shed. There is also a one car attached garage with opener. Located just a few blocks to A. Russell Knight Elementary school, and just minutes to all the wonderful features that Barclay Farm has to offer including 2 active summer swim clubs, the historic Barclay farmstead with its trails, history, summer concerts and the active community garden! Don't let this home slip away!
Location
State NJ
County Camden
Area Cherry Hill Twp (20409)
Zoning RESIDENTIAL
Rooms
Other Rooms Living Room, Dining Room, Primary Bedroom, Bedroom 2, Bedroom 3, Bedroom 4, Kitchen, Family Room, Den, Foyer, Laundry, Bathroom 1, Bathroom 2, Primary Bathroom
Basement Fully Finished
Interior
Heating Forced Air
Cooling Central A/C
Heat Source Natural Gas
Exterior
Parking Features Garage Door Opener, Garage - Front Entry
Garage Spaces 1.0
Water Access N
Roof Type Pitched
Accessibility None
Attached Garage 1
Total Parking Spaces 1
Garage Y
Building
Story 2
Sewer Public Sewer
Water Public
Architectural Style Colonial
Level or Stories 2
Additional Building Above Grade, Below Grade
New Construction N
Schools
School District Cherry Hill Township Public Schools
Others
Senior Community No
Tax ID 09-00404 14-00002
Ownership Fee Simple
SqFt Source Assessor
Special Listing Condition Standard
Read Less Info
Want to know what your home might be worth? Contact us for a FREE valuation!

Our team is ready to help you sell your home for the highest possible price ASAP

Bought with Mary Noel Whelan • Peze & Associates
GET MORE INFORMATION




