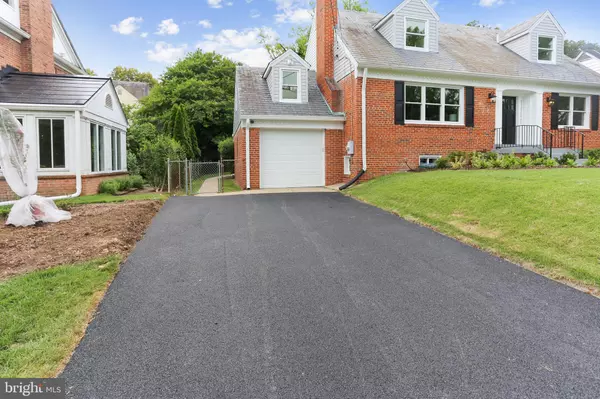For more information regarding the value of a property, please contact us for a free consultation.
Key Details
Sold Price $840,000
Property Type Single Family Home
Sub Type Detached
Listing Status Sold
Purchase Type For Sale
Square Footage 2,560 sqft
Price per Sqft $328
Subdivision Montgomery Hills
MLS Listing ID MDMC763212
Sold Date 06/24/21
Style Cape Cod
Bedrooms 5
Full Baths 4
HOA Y/N N
Abv Grd Liv Area 1,720
Originating Board BRIGHT
Year Built 1947
Annual Tax Amount $6,505
Tax Year 2020
Lot Size 5,984 Sqft
Acres 0.14
Property Description
Amazing home in sought out Montgomery Hills near Downtown Silver Spring . Fully renovated in 2021, this cape will WOW your buyers. Home opens to large living room featuring high ceilings with crown molding, loads of light, refinished wood floors and wood burning fireplace. Kitchen is spectacular with expansive island with seating, loads of white cabinetry, stainless appliances including beverage refrigerator and quartz countertops. Kitchen is open to large dining area and provides access to the idyllic rear yard with patio. Main level also includes two spacious bedrooms perfect for guest space, office or playroom and one renovated full bath with tub/shower combination. Upper level boasts large primary suite with space for king bed, 3 closets (including one walk in) and ensuite renovated bath with beautiful tiled shower. Two other spacious bedrooms and one additional renovated full bath complete the upper level. Lower level is equally spacious with not one, but two recreation areas complete with loads of storage and wet bar area with wine fridge, large laundry room with sink and storage, and renovated full bath (#4!!!). Lower level provides walk up access to the rear yard. One car garage with new garage door is an added bonus and provides additional loft space for future renovation - which would be perfect for private office, hangout spot or music area. Driveway is expanded with new concrete/asphalt. Prime Silver Spring location - less than 1 mile to Forest Glen metro, 1.5 miles to Downtown Silver Spring and a block to shopping, restaurants and parks. With a superb location inside the beltway, and the beautifully renovated finishes, this home is a 10 and is sure to sell quick!
Location
State MD
County Montgomery
Zoning R60
Rooms
Basement Connecting Stairway, Full, Fully Finished, Improved, Interior Access, Outside Entrance, Rear Entrance, Walkout Stairs, Windows
Main Level Bedrooms 2
Interior
Interior Features Carpet, Ceiling Fan(s), Combination Dining/Living, Combination Kitchen/Dining, Dining Area, Entry Level Bedroom, Family Room Off Kitchen, Floor Plan - Open, Floor Plan - Traditional, Kitchen - Eat-In, Kitchen - Island, Recessed Lighting, Tub Shower, Upgraded Countertops, Walk-in Closet(s), Wet/Dry Bar, Wine Storage, Wood Floors
Hot Water Natural Gas
Heating Forced Air
Cooling Central A/C
Flooring Hardwood, Carpet
Fireplaces Number 1
Fireplaces Type Wood
Equipment Built-In Microwave, Dishwasher, Disposal, Dryer, Oven/Range - Gas, Stainless Steel Appliances, Refrigerator, Washer, Water Heater
Fireplace Y
Window Features Double Hung
Appliance Built-In Microwave, Dishwasher, Disposal, Dryer, Oven/Range - Gas, Stainless Steel Appliances, Refrigerator, Washer, Water Heater
Heat Source Natural Gas
Laundry Basement
Exterior
Exterior Feature Patio(s)
Parking Features Garage - Front Entry
Garage Spaces 5.0
Water Access N
Roof Type Slate
Accessibility None
Porch Patio(s)
Total Parking Spaces 5
Garage Y
Building
Story 3
Sewer Public Sewer
Water Public
Architectural Style Cape Cod
Level or Stories 3
Additional Building Above Grade, Below Grade
New Construction N
Schools
Elementary Schools Woodlin
Middle Schools Sligo
High Schools Albert Einstein
School District Montgomery County Public Schools
Others
Senior Community No
Tax ID 161301029082
Ownership Fee Simple
SqFt Source Assessor
Special Listing Condition Standard
Read Less Info
Want to know what your home might be worth? Contact us for a FREE valuation!

Our team is ready to help you sell your home for the highest possible price ASAP

Bought with Claudia E MacDonald • Redfin Corp
GET MORE INFORMATION




