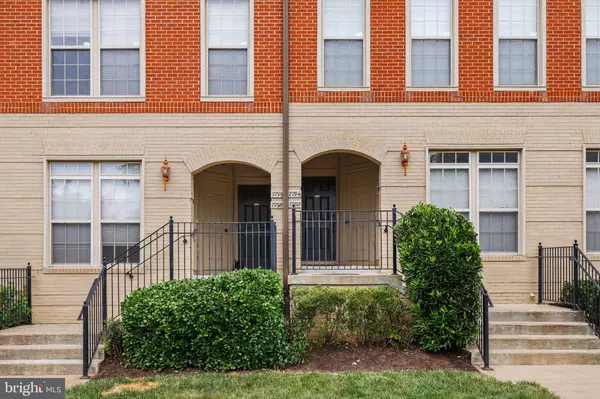For more information regarding the value of a property, please contact us for a free consultation.
Key Details
Sold Price $345,000
Property Type Condo
Sub Type Condo/Co-op
Listing Status Sold
Purchase Type For Sale
Square Footage 1,568 sqft
Price per Sqft $220
Subdivision Madison Crescent
MLS Listing ID VAPW2038838
Sold Date 10/28/22
Style Colonial
Bedrooms 2
Full Baths 2
Half Baths 1
Condo Fees $489/mo
HOA Y/N Y
Abv Grd Liv Area 1,568
Originating Board BRIGHT
Year Built 2010
Annual Tax Amount $3,498
Tax Year 2022
Property Description
Located in amenity-filled Madison Crescent, this meticulously maintained condo-townhome with a rear load garage features a living room filled with natural light and open kitchen complete with stainless steel appliances, island with sink, pantry, lots of granite countertop space and cabinets for all your storage needs. Pristine wood floors grace the main level with neutral tone throughout walls and carpet. Upstairs, the open loft could be the perfect office or secondary living room with a balcony overlook. Convenient upper level laundry room a plus! The primary bedroom is well appointed with a walk-in closet with built-in shelving and a newly updated primary bath with separate tub and shower! 9 ft ceilings with updated light fixtures/fans and recessed lights creates a very open feel. Just steps away from shops, restaurants around the corner, amphitheater with summer activities, playground and more! Wegmans just across the street!! This home is low maintenance with convenient city-style living.
Location
State VA
County Prince William
Zoning PMD
Interior
Interior Features Window Treatments, Ceiling Fan(s)
Hot Water Electric
Heating Forced Air
Cooling Central A/C
Flooring Wood, Carpet
Equipment Built-In Microwave, Dryer, Washer, Dishwasher, Disposal, Refrigerator, Icemaker, Stove
Fireplace N
Appliance Built-In Microwave, Dryer, Washer, Dishwasher, Disposal, Refrigerator, Icemaker, Stove
Heat Source Natural Gas
Exterior
Exterior Feature Balcony
Parking Features Garage - Rear Entry
Garage Spaces 1.0
Amenities Available Pool - Outdoor, Basketball Courts, Club House, Common Grounds
Water Access N
Accessibility None
Porch Balcony
Attached Garage 1
Total Parking Spaces 1
Garage Y
Building
Story 2
Foundation Slab
Sewer Public Sewer
Water Public
Architectural Style Colonial
Level or Stories 2
Additional Building Above Grade, Below Grade
Structure Type 9'+ Ceilings
New Construction N
Schools
Elementary Schools Buckland Mills
Middle Schools Ronald Wilson Regan
High Schools Call School Board
School District Prince William County Public Schools
Others
Pets Allowed Y
HOA Fee Include Common Area Maintenance,Trash,Snow Removal
Senior Community No
Tax ID 7297-10-5910.01
Ownership Fee Simple
SqFt Source Assessor
Special Listing Condition Standard
Pets Allowed No Pet Restrictions
Read Less Info
Want to know what your home might be worth? Contact us for a FREE valuation!

Our team is ready to help you sell your home for the highest possible price ASAP

Bought with Ihab L Sakla • Samson Properties
GET MORE INFORMATION




