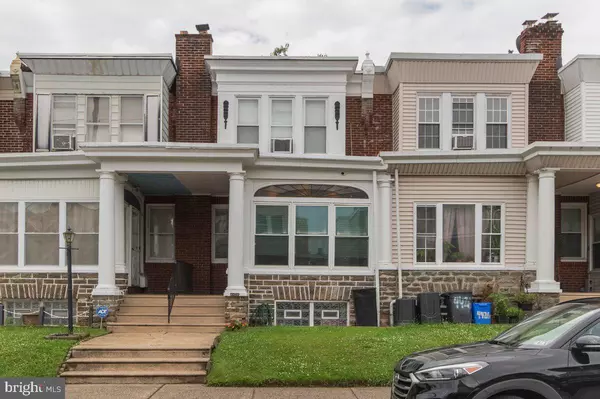For more information regarding the value of a property, please contact us for a free consultation.
Key Details
Sold Price $215,000
Property Type Townhouse
Sub Type Interior Row/Townhouse
Listing Status Sold
Purchase Type For Sale
Square Footage 1,280 sqft
Price per Sqft $167
Subdivision Tacony
MLS Listing ID PAPH2128868
Sold Date 07/21/22
Style Straight Thru
Bedrooms 3
Full Baths 1
Half Baths 1
HOA Y/N N
Abv Grd Liv Area 1,280
Originating Board BRIGHT
Year Built 1950
Annual Tax Amount $1,661
Tax Year 2022
Lot Size 1,331 Sqft
Acres 0.03
Lot Dimensions 16.00 x 83.00
Property Description
Welcome to 4428 Devereaux St. Great well maintained home with a finish basement. If youre looking for a starter home this is it. This home has great curb appeal. As you walk in the main entrance you enter the foyer with a large entrance to your living room and dining room. You first floor has carpet throughout. In the living room you have a fire place. As you enter into the dining room you you will see access to the basement. The dining room is large enough for eating and entertaining. Kitchen is large enough for a kitchenette set. The kitchen was recently updated where you have stainless steel appliances, updated wood cabinets, granite counter tops. As you walkthrough the kitchen you will enter the back yard where theres more than enough room for entertaining this summer. You can feel free to plant plants in the flower bed, gather backyard furniture as well as some lighting to make a back yard oasis. As you enter the second floor you will see 3 beds all are a good size. You also have an updated 4 piece bathroom. Entering the finished basement from the dining room you have another area for entertainment as well as a half bath. In the basement are your mechanicals as well as laundry hook ups. Be sure to schedule your showing today!
Location
State PA
County Philadelphia
Area 19135 (19135)
Zoning RSA5
Rooms
Basement Fully Finished
Interior
Hot Water 60+ Gallon Tank
Heating Radiator
Cooling Window Unit(s)
Heat Source Natural Gas
Exterior
Water Access N
Accessibility Doors - Swing In
Garage N
Building
Story 2
Foundation Brick/Mortar
Sewer Public Sewer
Water Public
Architectural Style Straight Thru
Level or Stories 2
Additional Building Above Grade, Below Grade
New Construction N
Schools
School District The School District Of Philadelphia
Others
Senior Community No
Tax ID 552025300
Ownership Fee Simple
SqFt Source Assessor
Acceptable Financing Cash, Conventional, FHA, VA
Listing Terms Cash, Conventional, FHA, VA
Financing Cash,Conventional,FHA,VA
Special Listing Condition Standard
Read Less Info
Want to know what your home might be worth? Contact us for a FREE valuation!

Our team is ready to help you sell your home for the highest possible price ASAP

Bought with Shonda Webb • EXP Realty, LLC
GET MORE INFORMATION




