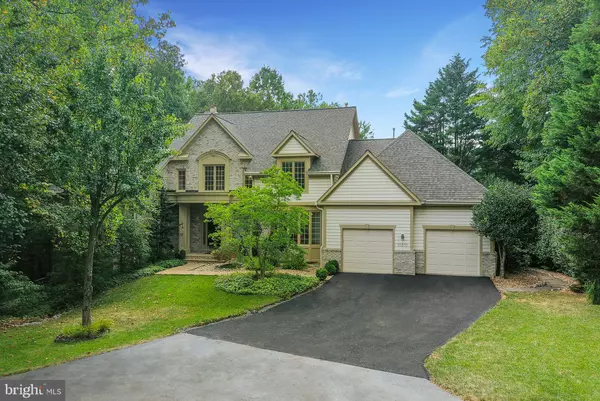For more information regarding the value of a property, please contact us for a free consultation.
Key Details
Sold Price $1,498,238
Property Type Single Family Home
Sub Type Detached
Listing Status Sold
Purchase Type For Sale
Square Footage 6,693 sqft
Price per Sqft $223
Subdivision Reston
MLS Listing ID VAFX2011792
Sold Date 08/26/22
Style Colonial
Bedrooms 5
Full Baths 4
Half Baths 1
HOA Fees $62/mo
HOA Y/N Y
Abv Grd Liv Area 3,981
Originating Board BRIGHT
Year Built 1995
Annual Tax Amount $12,715
Tax Year 2022
Lot Size 0.418 Acres
Acres 0.42
Property Description
Price Reduced almost $100K!! Motivated Seller. Built by the esteemed Gulick Group, this Danbury model is positioned on a partially wooded 0.41-acre lot. The customized front elevation includes a brick & wood siding exterior and a curved front porch with square columns. From the foyer, the eye is drawn in towards the impressive two-story formal living room that boasts a wood-burning fireplace flanked by built-ins. Natural light engulfs the living room from the wall of windows and french doors to the rear deck. Solid hardwood floors continue throughout the main level and into the Dining Room with its bowed bay window. Maple cabinetry, granite countertops, ceramic tile backsplash, and stainless-steel appliances grace the updated kitchen. The center island, with breakfast bar seating, opens to the breakfast room and family room. Soaring vaulted ceilings, a wood-burning fireplace, custom built-in media center, and French doors to rear deck are featured in the family room. Conducive for main level living, the primary bedroom lies just off the living room with highlights including two walk-in closets and vaulted ceilings. Remodeled in 2021, the primary spa bath is completed with quartz countertops on the double vanity, resin vessel tub, and shower with frameless glass door. The upper level is finished with three bedrooms, one with en suite bath, and a loft/ playroom with a grand second-story overlook. Configured to capture ample natural light, the voluminous walkout lower level is encircled with windows. The oversized recreation room has a built-in media center and wood-burning fireplace, while the billiards room provides access to the rear patio and pool. With a capacity for over 1,200 bottles, the temperature-controlled wine cellar is fit for your wine aficionado. Bedroom 5 with built-ins, den/ gym with wet bar rough-in, full bath, and two storage rooms conclude the interior of the home. Commanding woodland and water views are showcased from the rear deck. An outdoor oasis awaits with pool, fountain, extensive hardscape/ landscape, and private stepping stone trail to meander around the gardens. Conveniently located in close proximity to Reston Town Center, and Wiehle- Reston East Metro Station. Additional Photos + Video in Virtual Tour.
Location
State VA
County Fairfax
Zoning 372
Direction Northeast
Rooms
Other Rooms Living Room, Dining Room, Primary Bedroom, Bedroom 2, Bedroom 3, Bedroom 4, Bedroom 5, Kitchen, Game Room, Family Room, Foyer, Breakfast Room, Exercise Room, Laundry, Loft, Recreation Room, Storage Room
Basement Fully Finished, Walkout Level, Interior Access, Outside Entrance, Rear Entrance, Rough Bath Plumb, Space For Rooms, Windows, Sump Pump
Main Level Bedrooms 1
Interior
Interior Features Breakfast Area, Built-Ins, Carpet, Entry Level Bedroom, Family Room Off Kitchen, Floor Plan - Open, Formal/Separate Dining Room, Kitchen - Gourmet, Kitchen - Island, Recessed Lighting, Soaking Tub, Stall Shower, Tub Shower, Upgraded Countertops, Walk-in Closet(s), Wood Floors
Hot Water Natural Gas
Heating Forced Air
Cooling Central A/C
Flooring Hardwood, Carpet, Tile/Brick, Vinyl, Concrete
Fireplaces Number 2
Fireplaces Type Marble, Stone, Mantel(s), Gas/Propane
Equipment Refrigerator, Cooktop, Range Hood, Oven - Wall, Oven - Double, Microwave, Dishwasher, Disposal, Washer, Dryer, Water Heater, Stainless Steel Appliances
Furnishings No
Fireplace Y
Window Features Bay/Bow,Palladian,Transom,Casement,Screens
Appliance Refrigerator, Cooktop, Range Hood, Oven - Wall, Oven - Double, Microwave, Dishwasher, Disposal, Washer, Dryer, Water Heater, Stainless Steel Appliances
Heat Source Natural Gas
Laundry Main Floor
Exterior
Exterior Feature Deck(s), Porch(es), Patio(s)
Parking Features Garage - Front Entry, Garage Door Opener, Inside Access
Garage Spaces 4.0
Fence Wood, Split Rail
Pool In Ground
Amenities Available Basketball Courts, Bike Trail, Common Grounds, Community Center, Exercise Room, Fitness Center, Jog/Walk Path, Lake, Picnic Area, Pool - Outdoor, Recreational Center, Swimming Pool, Tennis Courts, Tot Lots/Playground
Water Access N
View Pond, Trees/Woods
Accessibility None
Porch Deck(s), Porch(es), Patio(s)
Attached Garage 2
Total Parking Spaces 4
Garage Y
Building
Lot Description Backs - Open Common Area, No Thru Street, Pond, Trees/Wooded, Landscaping, Partly Wooded
Story 3
Foundation Slab
Sewer Public Sewer
Water Public
Architectural Style Colonial
Level or Stories 3
Additional Building Above Grade, Below Grade
Structure Type 9'+ Ceilings,Cathedral Ceilings
New Construction N
Schools
Elementary Schools Aldrin
Middle Schools Herndon
High Schools Herndon
School District Fairfax County Public Schools
Others
Pets Allowed Y
HOA Fee Include Common Area Maintenance,Management,Pool(s),Recreation Facility,Reserve Funds,Trash
Senior Community No
Tax ID 0112 09010019
Ownership Fee Simple
SqFt Source Assessor
Security Features Smoke Detector
Horse Property N
Special Listing Condition Standard
Pets Allowed No Pet Restrictions
Read Less Info
Want to know what your home might be worth? Contact us for a FREE valuation!

Our team is ready to help you sell your home for the highest possible price ASAP

Bought with Erin K. Jones • KW Metro Center
GET MORE INFORMATION




