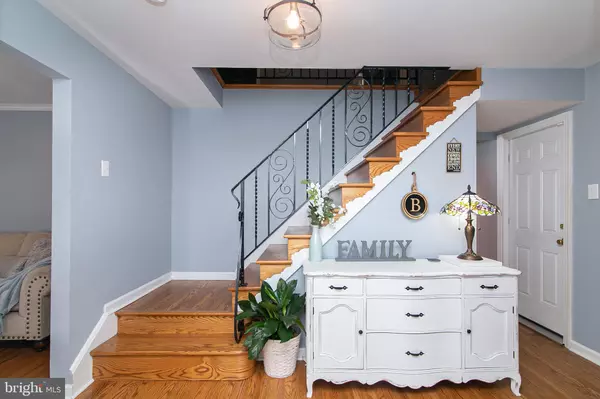For more information regarding the value of a property, please contact us for a free consultation.
Key Details
Sold Price $481,000
Property Type Single Family Home
Sub Type Detached
Listing Status Sold
Purchase Type For Sale
Square Footage 2,432 sqft
Price per Sqft $197
Subdivision Woodcrest
MLS Listing ID NJCD2007358
Sold Date 12/01/21
Style Colonial
Bedrooms 4
Full Baths 2
Half Baths 1
HOA Y/N N
Abv Grd Liv Area 2,432
Originating Board BRIGHT
Year Built 1965
Annual Tax Amount $10,977
Tax Year 2020
Lot Size 0.430 Acres
Acres 0.43
Lot Dimensions 125.00 x 150.00
Property Description
Pristine 4 bedroom, two and a half bath colonial in desirable Woodcrest section of Cherry Hill! Major remodel was done in 2017 which included new hardwood floors and a new chefs kitchen. and new washer and dryer moved to 2nd floor and 2nd bath updated.Walk into the foyer and to the right is a half bath and upstairs, four oversized bedrooms, hardwood floors thru out, two full tile baths, and new laundry room. The master suite has a massive 20ft+ walk in closet. The master bath has corian counters and walk-in shower. Downstairs to the left is a large living room with crown molding. Through the living room is the eat in kitchen/dining room. This kitchen was designed and installed by Cipriani and has top of the line appliances. Complete with granite counter tops, 2 sinks, self closing cherry kitchen cabinets, stainless steel appliances, a six burner range, a oversized range hood and an additional wall oven. The six burner stove is gas and the wall oven is electric with built in convection features...a, large beverage fridge, and an island that stretches the entire length of the kitchen! Through the garden window in the kitchen you have views of the beautiful and professionally landscaped yard. A two tier paver patio will host the perfect party. The grill is fueled by natural gas and hard-wired from the home and the hot tub is a six seater and is included in sale. Towards the back of the yard is an additional paver patio, complete with a circular entertaining . All landscaping is deer resistant and is maintained by an eight-zone irrigation system. Inside there is also a family room off of the kitchen and also a finished basement. The finished basement has recessed lighting and a multi-purpose room that would be perfect as a office, or bonus room. Also in the basement is another multipurpose room and additional storage.
Location
State NJ
County Camden
Area Cherry Hill Twp (20409)
Zoning RESIDENTIAL
Rooms
Other Rooms Living Room, Dining Room, Primary Bedroom, Bedroom 2, Bedroom 3, Kitchen, Family Room, Den, Basement, Bedroom 1, Laundry, Bathroom 2, Bonus Room, Primary Bathroom
Basement Fully Finished
Interior
Interior Features Breakfast Area, Family Room Off Kitchen, Kitchen - Eat-In, Kitchen - Gourmet, Kitchen - Island, Sprinkler System, Stall Shower, Upgraded Countertops, Walk-in Closet(s), Wood Floors
Hot Water Instant Hot Water, Tankless, Natural Gas
Heating Forced Air
Cooling Central A/C
Flooring Hardwood, Partially Carpeted, Laminated, Ceramic Tile
Equipment Built-In Microwave, Built-In Range, Dishwasher, Disposal, Dryer, Oven - Double, Oven - Wall, Oven/Range - Gas, Range Hood, Refrigerator, Six Burner Stove, Stainless Steel Appliances, Stove, Washer, Water Heater - Tankless
Furnishings No
Fireplace N
Window Features Bay/Bow
Appliance Built-In Microwave, Built-In Range, Dishwasher, Disposal, Dryer, Oven - Double, Oven - Wall, Oven/Range - Gas, Range Hood, Refrigerator, Six Burner Stove, Stainless Steel Appliances, Stove, Washer, Water Heater - Tankless
Heat Source Natural Gas
Laundry Basement
Exterior
Exterior Feature Patio(s), Terrace
Parking Features Garage Door Opener, Inside Access
Garage Spaces 2.0
Utilities Available Cable TV
Water Access N
View Garden/Lawn
Roof Type Shingle,Pitched,Composite
Accessibility None
Porch Patio(s), Terrace
Attached Garage 2
Total Parking Spaces 2
Garage Y
Building
Story 2
Foundation Active Radon Mitigation
Sewer Public Sewer
Water Public
Architectural Style Colonial
Level or Stories 2
Additional Building Above Grade, Below Grade
New Construction N
Schools
School District Cherry Hill Township Public Schools
Others
Pets Allowed Y
Senior Community No
Tax ID 09-00528 22-00014
Ownership Fee Simple
SqFt Source Assessor
Security Features Security System
Acceptable Financing Cash, Conventional, FHA, VA
Listing Terms Cash, Conventional, FHA, VA
Financing Cash,Conventional,FHA,VA
Special Listing Condition Standard
Pets Allowed No Pet Restrictions
Read Less Info
Want to know what your home might be worth? Contact us for a FREE valuation!

Our team is ready to help you sell your home for the highest possible price ASAP

Bought with V. Milando • BHHS Fox & Roach-Marlton
GET MORE INFORMATION




