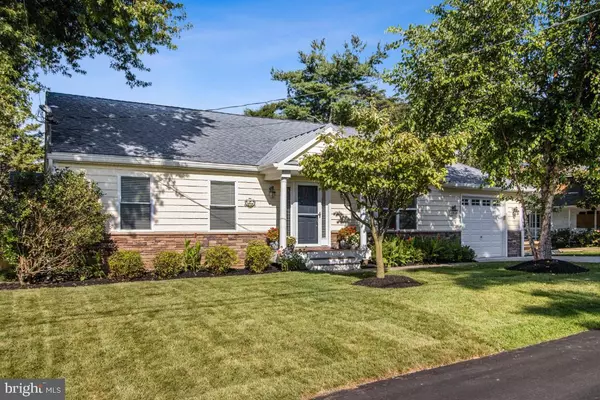For more information regarding the value of a property, please contact us for a free consultation.
Key Details
Sold Price $915,000
Property Type Single Family Home
Sub Type Detached
Listing Status Sold
Purchase Type For Sale
Square Footage 2,480 sqft
Price per Sqft $368
Subdivision Eastport
MLS Listing ID MDAA2041852
Sold Date 09/22/22
Style Ranch/Rambler
Bedrooms 3
Full Baths 2
Half Baths 1
HOA Y/N N
Abv Grd Liv Area 2,480
Originating Board BRIGHT
Year Built 1950
Annual Tax Amount $10,098
Tax Year 2021
Lot Size 9,148 Sqft
Acres 0.21
Property Description
Welcome to the Perfect Place to Call Home! Completely Renovated in 2017 this Coastal-Inspired Home is located just 1 block from Spa Creek and Wells Cove in a place the owners lovingly call Presidents Enclave. This One Level Eastport home is nestled among multi-millon dollar waterfront homes and has many upgrades including the recent painting of the interior/exterior of the home (July 2022), new roof, siding, HVAC, New Kitchen with Stainless Steel Appliances in 2017 just to name a few of the many upgrades. Enjoy the Wood-Burning Fireplace just in time for the Fall & Winter Seasons in the Extra Large Family Room. The deck and 2 patios just off the Family Room are ideal for outdoor entertaining and barbeques. Don't miss the large backyard ....a perfect place for merrymaking.....how about badminton or croquet , add a victory garden or a pool!! Enjoy sitting on the back deck in the mornings or evenings or head out just a few blocks away to join the hustle and bustle of all that Annapolis and Eastport has to offer! Eastport is a highly desirable water-oriented community with direct access to Spa Creek just a short walk away...hop on the water taxi to see the sights or go to dinner out on the town! Enjoy everything Annapolis has to offer; walk to the shops and restaurants in Eastport and Main Street as well as the Historic District, City Dock and the Naval Academy. Annapolis is an easy commute on Rtes 50/301 and 97 to Washington DC, Baltimore, BWI, Ft. Mead and the Eastern Shore. Welcome Home to the Eastport Lifestyle!
Location
State MD
County Anne Arundel
Zoning R2
Rooms
Other Rooms Primary Bedroom, Bedroom 2, Bedroom 3, Kitchen, Family Room, Foyer, Laundry, Bathroom 2, Primary Bathroom
Basement Walkout Stairs, Combination, Daylight, Partial, Rear Entrance
Main Level Bedrooms 3
Interior
Interior Features Attic, Ceiling Fan(s), Combination Dining/Living, Crown Moldings, Family Room Off Kitchen, Entry Level Bedroom, Floor Plan - Open, Recessed Lighting, Wet/Dry Bar
Hot Water Instant Hot Water
Heating Heat Pump(s)
Cooling Central A/C
Flooring Hardwood, Carpet
Fireplaces Number 1
Equipment Built-In Microwave, Dishwasher, Disposal, Dryer, Exhaust Fan, Oven/Range - Electric, Refrigerator, Stainless Steel Appliances, Washer, Water Heater - Tankless
Appliance Built-In Microwave, Dishwasher, Disposal, Dryer, Exhaust Fan, Oven/Range - Electric, Refrigerator, Stainless Steel Appliances, Washer, Water Heater - Tankless
Heat Source Electric
Exterior
Exterior Feature Deck(s), Patio(s)
Parking Features Garage - Front Entry, Inside Access
Garage Spaces 1.0
Utilities Available Electric Available, Cable TV
Water Access N
Roof Type Asphalt
Accessibility Other
Porch Deck(s), Patio(s)
Attached Garage 1
Total Parking Spaces 1
Garage Y
Building
Lot Description Level, Landscaping
Story 1
Foundation Crawl Space
Sewer Public Sewer
Water Public
Architectural Style Ranch/Rambler
Level or Stories 1
Additional Building Above Grade, Below Grade
New Construction N
Schools
School District Anne Arundel County Public Schools
Others
Pets Allowed Y
Senior Community No
Tax ID 020600001787900
Ownership Fee Simple
SqFt Source Assessor
Acceptable Financing Cash, Conventional, FHA, VA
Horse Property N
Listing Terms Cash, Conventional, FHA, VA
Financing Cash,Conventional,FHA,VA
Special Listing Condition Standard
Pets Allowed No Pet Restrictions
Read Less Info
Want to know what your home might be worth? Contact us for a FREE valuation!

Our team is ready to help you sell your home for the highest possible price ASAP

Bought with Christine Joyce • Long & Foster Real Estate, Inc.
GET MORE INFORMATION




