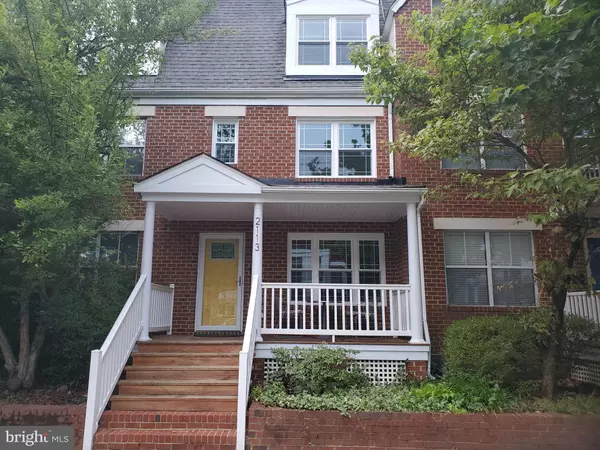For more information regarding the value of a property, please contact us for a free consultation.
Key Details
Sold Price $468,000
Property Type Single Family Home
Listing Status Sold
Purchase Type For Sale
Square Footage 1,761 sqft
Price per Sqft $265
Subdivision Fan District
MLS Listing ID VARC2000194
Sold Date 09/07/22
Style Other
Bedrooms 3
Full Baths 2
Half Baths 1
HOA Y/N N
Abv Grd Liv Area 1,761
Originating Board BRIGHT
Year Built 1997
Annual Tax Amount $3,288
Tax Year 2022
Lot Size 1,990 Sqft
Acres 0.05
Lot Dimensions 17.00 x 117.00
Property Description
2113 West Cary St ! A couple of blocks away from the famous Carytown with all its boutiques, record stores, cool cafes, lunch spots, and the Byrd Theatre sits an immaculate 3-story Row House that has been meticulously renovated. On the 1st floor, you will enjoy a large living room with beautiful hardwood floors and a great kitchen anyone would be excited to cook in with its stainless steel appliances, granite countertops, island, and attractive cabinets also there is a super clean half bath. On the second floor, you'll find 2 large bedrooms with hardwood floors, ceiling fans, and a full bath, again, super clean! On the 3rd floor, you'll find a very spacious primary bedroom with a walk-in closet, beautiful hardwood floors, and a luxurious full bath with a tiled stand-up shower fit for a king and a storage room that could be used for many purposes. This home has a heat pump HVAC System, gas cooking, gas water heater, 2 parking spots in the rear and a front porch where you can relax in the evening shade and do some people watching.Most of these homes down here were built a LONG TIME AGO ! not this home, it was built with today's standards, i.e. large closets, very well insulated, electrical & Plumbing systems up to code !!!
Location
State VA
County Richmond City
Zoning 63
Rooms
Main Level Bedrooms 3
Interior
Interior Features Ceiling Fan(s), Combination Kitchen/Dining, Dining Area, Floor Plan - Open, Kitchen - Eat-In, Kitchen - Island, Recessed Lighting, Stall Shower, Tub Shower, Walk-in Closet(s), Window Treatments, Wood Floors, Other
Hot Water Electric
Heating Heat Pump(s)
Cooling Central A/C
Flooring Hardwood, Ceramic Tile
Equipment Dishwasher, Disposal, Dryer, Dryer - Electric, Microwave, Oven - Single, Oven/Range - Electric, Refrigerator, Stainless Steel Appliances, Stove, Washer, Washer/Dryer Stacked, Water Heater
Fireplace N
Window Features Double Hung
Appliance Dishwasher, Disposal, Dryer, Dryer - Electric, Microwave, Oven - Single, Oven/Range - Electric, Refrigerator, Stainless Steel Appliances, Stove, Washer, Washer/Dryer Stacked, Water Heater
Heat Source Electric
Exterior
Utilities Available Cable TV, Cable TV Available, Electric Available, Phone Available, Sewer Available, Water Available
Water Access N
Roof Type Shingle
Accessibility None
Garage N
Building
Lot Description Landscaping
Story 3
Sewer Public Sewer
Water Public
Architectural Style Other
Level or Stories 3
Additional Building Above Grade, Below Grade
Structure Type Dry Wall
New Construction N
Schools
Elementary Schools William Fox
Middle Schools Binford
High Schools Thomas Jefferson
School District Richmond City Public Schools
Others
Pets Allowed Y
Senior Community No
Tax ID W0000940007
Ownership Fee Simple
SqFt Source Assessor
Acceptable Financing Cash, Conventional, Exchange, FHA, Negotiable, Private, VA, VHDA
Horse Property N
Listing Terms Cash, Conventional, Exchange, FHA, Negotiable, Private, VA, VHDA
Financing Cash,Conventional,Exchange,FHA,Negotiable,Private,VA,VHDA
Special Listing Condition Standard
Pets Allowed Dogs OK, Cats OK
Read Less Info
Want to know what your home might be worth? Contact us for a FREE valuation!

Our team is ready to help you sell your home for the highest possible price ASAP

Bought with Non Member • Non Subscribing Office
GET MORE INFORMATION




