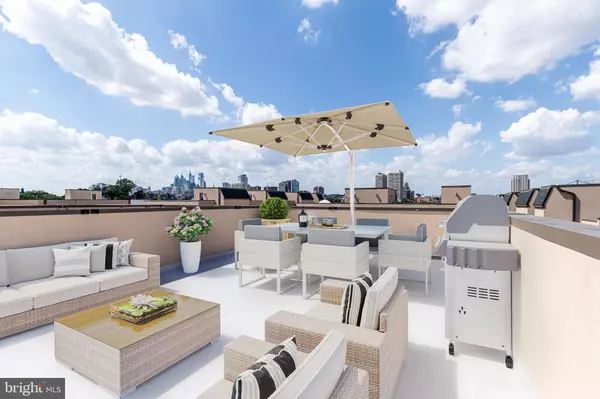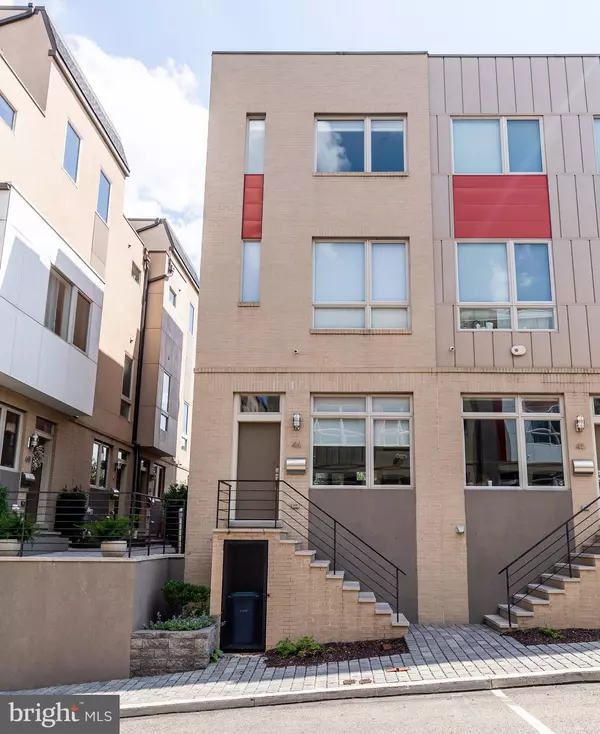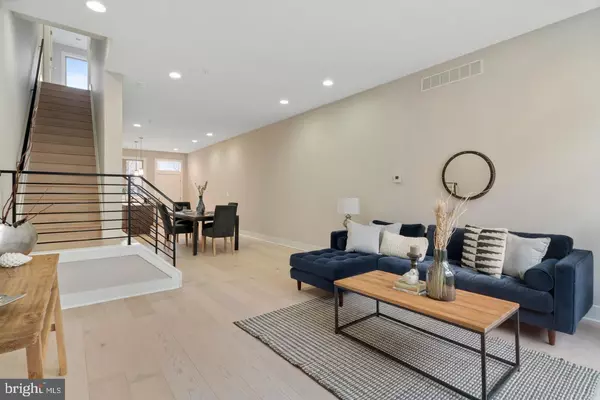For more information regarding the value of a property, please contact us for a free consultation.
Key Details
Sold Price $655,000
Property Type Condo
Sub Type Condo/Co-op
Listing Status Sold
Purchase Type For Sale
Square Footage 2,880 sqft
Price per Sqft $227
Subdivision Queen Village
MLS Listing ID PAPH2005306
Sold Date 09/10/21
Style Straight Thru
Bedrooms 3
Full Baths 3
Condo Fees $241/mo
HOA Y/N N
Abv Grd Liv Area 2,880
Originating Board BRIGHT
Year Built 2015
Annual Tax Amount $3,184
Tax Year 2021
Lot Dimensions 16.30 x 55.60
Property Description
Exquisite Queens Village Home with Breathtaking Views in award winning Meredith Catchment!
Your tour begins with a large open concept living room with hardwood floors, recessed lighting, and oversized windows allowing an abundance of natural light. The kitchen is a chef's dream and is fully equipped with stainless steel BOSCH appliances, professional grade ventilation hood, quartz countertops, designer backslash, and beautiful tall cabinetry. Continue to the second floor featuring two large bedrooms complete with two full bathrooms with beautiful finishes and soaking tubs. These bedrooms also feature gorgeous floor to ceiling windows. Stroll up to the third floor floor and you will be amazed that the entire floor is your Primary Suite. Some of the exquisite features include floor to ceiling windows, enormous walk-in closet, and a gorgeous bathroom featuring double sinks, a large shower with dual shower heads and glass door. Be sure to stop by the beverage bar on your way to the newly renovated rooftop deck with magnificent panoramic views of the Delaware Bay to Center City. Please do not overlook the finished basement, perfect for your personal gym, child's playroom or additional living space. Close to fine restaurants, boutiques and entertainment. This is more than a home, it's a lifestyle! All square footage numbers are approximate and include above and below grade square footage. Square footage and real estate taxes should be verified by the buyer. 5 YEAR TAX ABATEMENT REMAINING!!!
Location
State PA
County Philadelphia
Area 19147 (19147)
Zoning RSA5
Rooms
Other Rooms Basement
Basement Fully Finished
Interior
Interior Features Breakfast Area, Bar, Combination Dining/Living, Dining Area, Floor Plan - Open, Kitchen - Island, Primary Bath(s), Recessed Lighting, Stall Shower, Upgraded Countertops, Tub Shower, Wet/Dry Bar, Wood Floors, Wine Storage, Sprinkler System
Hot Water Natural Gas
Heating Forced Air
Cooling Central A/C
Flooring Hardwood
Equipment Built-In Microwave, Dishwasher, Disposal, Dryer, Oven/Range - Gas, Stainless Steel Appliances, Washer, Range Hood, Refrigerator
Appliance Built-In Microwave, Dishwasher, Disposal, Dryer, Oven/Range - Gas, Stainless Steel Appliances, Washer, Range Hood, Refrigerator
Heat Source Natural Gas
Laundry Has Laundry
Exterior
Exterior Feature Deck(s), Enclosed, Roof
Garage Spaces 1.0
Parking On Site 1
Amenities Available Other
Water Access N
View Panoramic, River, Water, Street, City
Accessibility None
Porch Deck(s), Enclosed, Roof
Total Parking Spaces 1
Garage N
Building
Story 3
Sewer Public Sewer
Water Public
Architectural Style Straight Thru
Level or Stories 3
Additional Building Above Grade
New Construction N
Schools
Elementary Schools Meredith William
Middle Schools Meredith William
School District The School District Of Philadelphia
Others
Pets Allowed N
HOA Fee Include Lawn Maintenance,Snow Removal,Parking Fee,Trash
Senior Community No
Tax ID 023084246
Ownership Fee Simple
Acceptable Financing Cash, Conventional
Listing Terms Cash, Conventional
Financing Cash,Conventional
Special Listing Condition Standard
Read Less Info
Want to know what your home might be worth? Contact us for a FREE valuation!

Our team is ready to help you sell your home for the highest possible price ASAP

Bought with Christie Jones • BHHS Fox & Roach-Chestnut Hill
GET MORE INFORMATION




