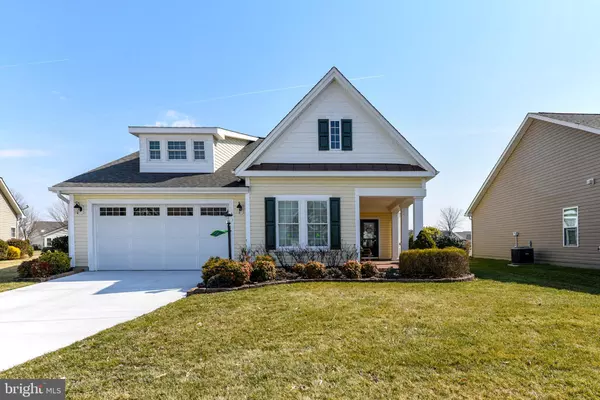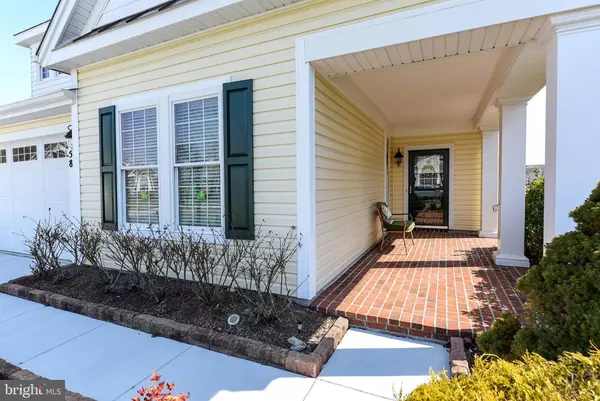For more information regarding the value of a property, please contact us for a free consultation.
Key Details
Sold Price $395,000
Property Type Single Family Home
Sub Type Detached
Listing Status Sold
Purchase Type For Sale
Square Footage 2,722 sqft
Price per Sqft $145
Subdivision Heritage Shores
MLS Listing ID DESU178632
Sold Date 05/25/21
Style Contemporary
Bedrooms 3
Full Baths 3
HOA Fees $258/mo
HOA Y/N Y
Abv Grd Liv Area 2,722
Originating Board BRIGHT
Year Built 2008
Annual Tax Amount $3,842
Tax Year 2020
Lot Size 8,276 Sqft
Acres 0.19
Lot Dimensions 72.00 x 138.00
Property Description
Gorgeous 3 bedroom 3 bathroom home in beautiful over 55 community of Heritage Shores. This home is situated at the end of a cul-de-sac, on the 17th green of a fantastic golf course with 180degree views. Large owners suite with shower and double vanities with walk in closet. The family room with gas fireplace flanked with built in bookcases and sunroom are just off the kitchen with granite and stainless upgraded appliances, perfect for entertaining. this home has a formal dining area plus a eat in kitchen and warm sunroom to enjoy the view of outdoors. also has a front porch and back enclosed porch along with patio for grilling. On second floor there is the 3rd bedroom, full bath and the craft room with built in cabinets that could easily be a 4th bedroom. They have upgraded to a tankless water heater and replaced the concrete driveway and sidewalk. The epoxy floored garage has easy storage and the very roomy A laundry room has a wall of cabinets along with a utility sink. This is a well loved home and it shows, call today for your private showing. This home is in a community with many amenities and approx. 45 min from the beach areas...
Location
State DE
County Sussex
Area Northwest Fork Hundred (31012)
Zoning TN
Rooms
Other Rooms Living Room, Dining Room, Primary Bedroom, Bedroom 2, Bedroom 3, Kitchen, Sun/Florida Room, Hobby Room
Main Level Bedrooms 2
Interior
Interior Features Breakfast Area, Built-Ins, Ceiling Fan(s), Combination Kitchen/Living, Crown Moldings, Dining Area, Entry Level Bedroom, Kitchen - Island, Pantry, Recessed Lighting, Window Treatments
Hot Water Tankless
Heating Baseboard - Hot Water
Cooling Central A/C
Flooring Carpet, Hardwood
Fireplaces Number 1
Fireplaces Type Gas/Propane
Equipment Built-In Microwave, Cooktop, Dishwasher, Disposal, Dryer, Oven - Double, Oven/Range - Gas, Water Heater - Tankless
Fireplace Y
Appliance Built-In Microwave, Cooktop, Dishwasher, Disposal, Dryer, Oven - Double, Oven/Range - Gas, Water Heater - Tankless
Heat Source Natural Gas
Laundry Main Floor
Exterior
Exterior Feature Patio(s), Porch(es)
Parking Features Garage - Front Entry
Garage Spaces 2.0
Utilities Available Cable TV, Natural Gas Available
Amenities Available Club House, Common Grounds, Dining Rooms, Fitness Center, Golf Course Membership Available, Library, Meeting Room, Pool - Indoor, Pool - Outdoor, Putting Green, Tennis Courts
Water Access N
View Golf Course
Roof Type Architectural Shingle
Accessibility None
Porch Patio(s), Porch(es)
Attached Garage 2
Total Parking Spaces 2
Garage Y
Building
Lot Description Cul-de-sac, Landscaping
Story 2
Foundation Slab
Sewer Public Sewer
Water Public
Architectural Style Contemporary
Level or Stories 2
Additional Building Above Grade, Below Grade
Structure Type Dry Wall
New Construction N
Schools
School District Woodbridge
Others
Senior Community Yes
Age Restriction 55
Tax ID 131-14.00-378.00
Ownership Fee Simple
SqFt Source Assessor
Acceptable Financing Cash, Conventional, VA
Listing Terms Cash, Conventional, VA
Financing Cash,Conventional,VA
Special Listing Condition Standard
Read Less Info
Want to know what your home might be worth? Contact us for a FREE valuation!

Our team is ready to help you sell your home for the highest possible price ASAP

Bought with TREY HARDESTY • RE/MAX Advantage Realty
GET MORE INFORMATION




