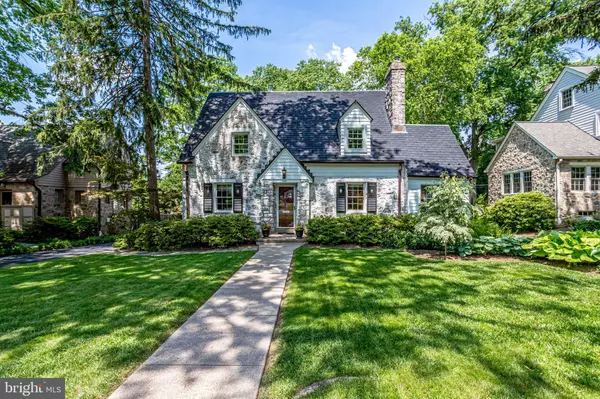For more information regarding the value of a property, please contact us for a free consultation.
Key Details
Sold Price $1,100,000
Property Type Single Family Home
Sub Type Detached
Listing Status Sold
Purchase Type For Sale
Square Footage 2,697 sqft
Price per Sqft $407
Subdivision Hillwood
MLS Listing ID VAFX2072252
Sold Date 07/14/22
Style Cape Cod
Bedrooms 3
Full Baths 3
HOA Y/N N
Abv Grd Liv Area 1,996
Originating Board BRIGHT
Year Built 1938
Annual Tax Amount $9,227
Tax Year 2021
Lot Size 8,750 Sqft
Acres 0.2
Property Description
Welcome to this wonderfully charming Cape Cod with stone exterior, pitched roof, and exquisite landscaping. Well loved by its current owner this home is warm and inviting with hardwood floors on the main & upper level. One level living is possible here with a main level bedroom with updated en suite bathroom. Cozy up by the fireplace or enjoy the recently enclosed sunroom. The spectacular backyard area is ready for summer entertaining - one of the best lots in Falls Church. Detached 2 car garage. Lower level remodeled in 2007 with full bath and den / space for guests and rec room. All aspects of this home have been impeccably maintained over the years including newer windows and 50 year Super Slate roof with newer copper gutters. Stellar location walking distance to restaurants, shops and nearby parks and playgrounds. This home is a true gem where urban living meets country-like relaxation in your own backyard.
Location
State VA
County Fairfax
Zoning 140
Rooms
Other Rooms Living Room, Dining Room, Primary Bedroom, Bedroom 2, Bedroom 3, Bedroom 4, Kitchen, Game Room, Breakfast Room
Basement Full, Fully Finished, Interior Access, Sump Pump
Main Level Bedrooms 1
Interior
Interior Features Breakfast Area, Dining Area, Built-Ins, Window Treatments, Floor Plan - Traditional
Hot Water Natural Gas
Heating Radiator
Cooling Central A/C
Flooring Hardwood, Tile/Brick
Fireplaces Number 1
Fireplaces Type Fireplace - Glass Doors, Gas/Propane
Equipment Dishwasher, Disposal, Exhaust Fan, Microwave, Oven/Range - Gas, Refrigerator, Washer, Dryer
Fireplace Y
Appliance Dishwasher, Disposal, Exhaust Fan, Microwave, Oven/Range - Gas, Refrigerator, Washer, Dryer
Heat Source Natural Gas
Laundry Dryer In Unit, Washer In Unit, Lower Floor
Exterior
Exterior Feature Deck(s), Patio(s)
Parking Features Garage Door Opener
Garage Spaces 2.0
Fence Partially
Water Access N
View Garden/Lawn
Roof Type Slate
Accessibility None
Porch Deck(s), Patio(s)
Total Parking Spaces 2
Garage Y
Building
Lot Description Landscaping
Story 3
Foundation Block
Sewer Public Sewer
Water Public
Architectural Style Cape Cod
Level or Stories 3
Additional Building Above Grade, Below Grade
New Construction N
Schools
Elementary Schools Beech Tree
Middle Schools Glasgow
High Schools Justice
School District Fairfax County Public Schools
Others
Pets Allowed Y
Senior Community No
Tax ID 0513 02 0068
Ownership Fee Simple
SqFt Source Assessor
Acceptable Financing Conventional, Cash, FHA, VA
Horse Property N
Listing Terms Conventional, Cash, FHA, VA
Financing Conventional,Cash,FHA,VA
Special Listing Condition Standard
Pets Allowed No Pet Restrictions
Read Less Info
Want to know what your home might be worth? Contact us for a FREE valuation!

Our team is ready to help you sell your home for the highest possible price ASAP

Bought with Kimberly R Boyer • TTR Sothebys International Realty
GET MORE INFORMATION




