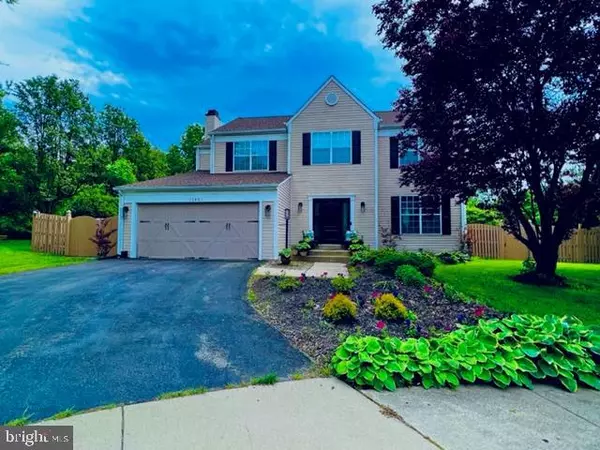For more information regarding the value of a property, please contact us for a free consultation.
Key Details
Sold Price $600,000
Property Type Single Family Home
Sub Type Detached
Listing Status Sold
Purchase Type For Sale
Square Footage 2,700 sqft
Price per Sqft $222
Subdivision Glen Allen
MLS Listing ID MDPG2055160
Sold Date 09/30/22
Style Colonial
Bedrooms 4
Full Baths 3
Half Baths 1
HOA Fees $19/ann
HOA Y/N Y
Abv Grd Liv Area 2,700
Originating Board BRIGHT
Year Built 1993
Annual Tax Amount $7,110
Tax Year 2022
Lot Size 0.256 Acres
Acres 0.26
Property Description
Welcome to 16401 Archway Court. This beautifully appointed 4 bedroom, 3 1/2-bathroom brick Colonial is privately nestled within a cul de sac very desirable neighborhood of Glen Allen Community. The first floor offers a spacious living area complete with living room, dining room, powder room, expanded kitchen leading into the family room, and a cozy wood burning fireplace. French doors off of the Family Room lead to a generous sized backyard with a patio that backs to walking trails . The second floor is where you will find all 4 bedrooms and 2 full bathrooms. The fully finished basement offers additional room for entertaining, a third full bathroom, and has a large storage room as well. The exterior of the home has been very well-maintained and includes professional landscaping. Do not hesitate on this one and schedule your private tour today! Home is being sold AS IS. *** Seller's may need Rent Back*** (Seller's will Provide Home Warranty)
Location
State MD
County Prince Georges
Zoning RR
Rooms
Basement Fully Finished, Sump Pump, Walkout Stairs, Windows, Rear Entrance
Interior
Interior Features Carpet, Ceiling Fan(s), Chair Railings, Dining Area, Family Room Off Kitchen, Kitchen - Eat-In, Kitchen - Island, Kitchen - Gourmet, Pantry, Recessed Lighting, Primary Bath(s), Soaking Tub, Tub Shower, Walk-in Closet(s), WhirlPool/HotTub, Wood Floors, Floor Plan - Traditional, Crown Moldings, Attic
Hot Water 60+ Gallon Tank, Natural Gas
Heating Central
Cooling Central A/C, Ceiling Fan(s)
Flooring Hardwood, Ceramic Tile, Concrete
Fireplaces Number 1
Fireplaces Type Wood
Equipment Dishwasher, Disposal, Dryer - Front Loading, Exhaust Fan, Extra Refrigerator/Freezer, Icemaker, Microwave, Oven/Range - Electric, Refrigerator, Range Hood, Stainless Steel Appliances, Washer - Front Loading, Water Heater, Oven - Self Cleaning
Fireplace Y
Window Features Double Pane
Appliance Dishwasher, Disposal, Dryer - Front Loading, Exhaust Fan, Extra Refrigerator/Freezer, Icemaker, Microwave, Oven/Range - Electric, Refrigerator, Range Hood, Stainless Steel Appliances, Washer - Front Loading, Water Heater, Oven - Self Cleaning
Heat Source Electric
Laundry Main Floor
Exterior
Exterior Feature Patio(s), Porch(es)
Parking Features Garage - Front Entry
Garage Spaces 2.0
Utilities Available Electric Available, Natural Gas Available, Sewer Available, Water Available
Water Access N
Roof Type Shingle
Accessibility None
Porch Patio(s), Porch(es)
Attached Garage 2
Total Parking Spaces 2
Garage Y
Building
Lot Description Cul-de-sac, Landscaping, Rear Yard
Story 2
Foundation Slab
Sewer Public Sewer
Water Public
Architectural Style Colonial
Level or Stories 2
Additional Building Above Grade, Below Grade
Structure Type 9'+ Ceilings,Dry Wall
New Construction N
Schools
Elementary Schools Northview
Middle Schools Benjamin Tasker
High Schools Bowie
School District Prince George'S County Public Schools
Others
Pets Allowed Y
Senior Community No
Tax ID 17070770362
Ownership Fee Simple
SqFt Source Assessor
Acceptable Financing Conventional, FHA, VA, Cash
Horse Property N
Listing Terms Conventional, FHA, VA, Cash
Financing Conventional,FHA,VA,Cash
Special Listing Condition Standard
Pets Allowed Dogs OK, Cats OK
Read Less Info
Want to know what your home might be worth? Contact us for a FREE valuation!

Our team is ready to help you sell your home for the highest possible price ASAP

Bought with Adrienne Cynthia Settles • Samson Properties
GET MORE INFORMATION




