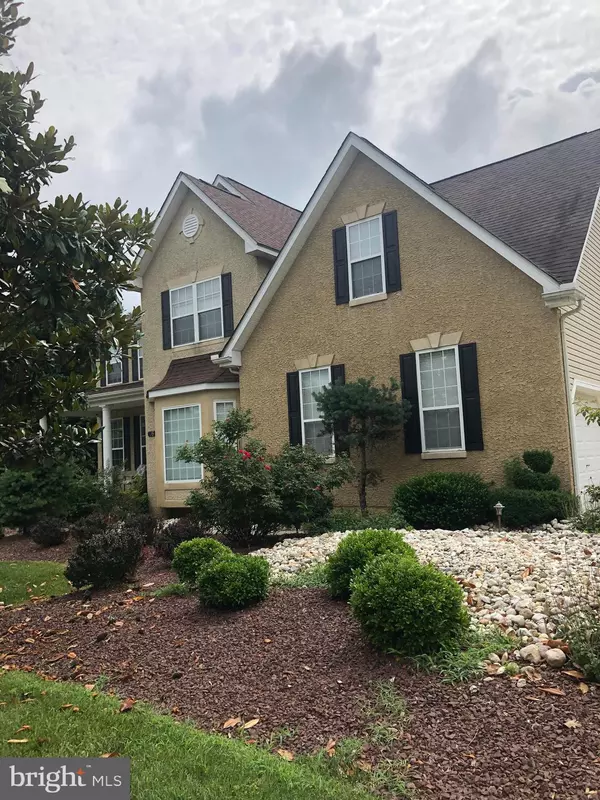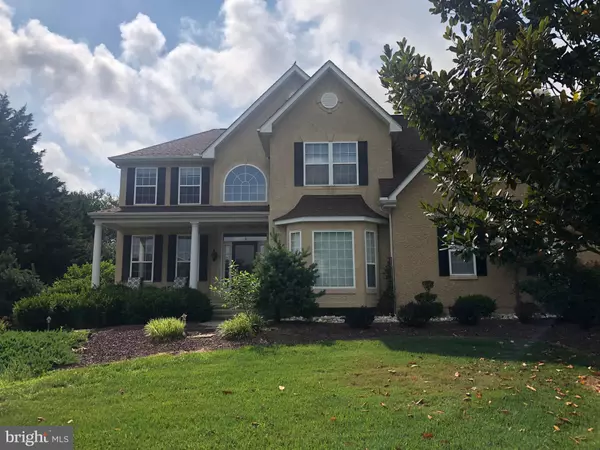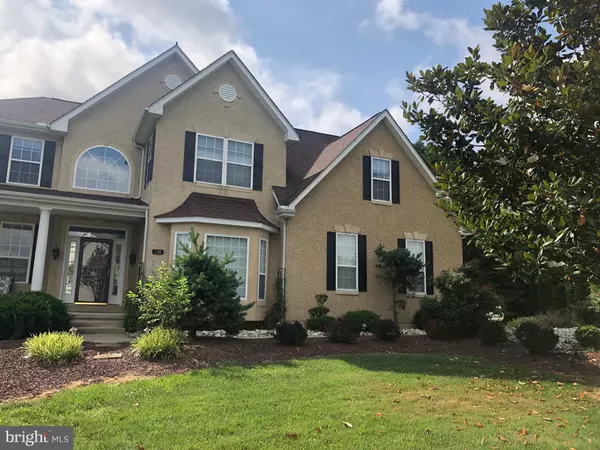For more information regarding the value of a property, please contact us for a free consultation.
Key Details
Sold Price $385,000
Property Type Single Family Home
Sub Type Detached
Listing Status Sold
Purchase Type For Sale
Square Footage 3,200 sqft
Price per Sqft $120
Subdivision Pleasant Hill
MLS Listing ID DEKT230282
Sold Date 01/17/20
Style Contemporary
Bedrooms 4
Full Baths 3
Half Baths 1
HOA Fees $16/ann
HOA Y/N Y
Abv Grd Liv Area 3,200
Originating Board BRIGHT
Year Built 2002
Annual Tax Amount $1,715
Tax Year 2018
Lot Size 0.420 Acres
Acres 0.42
Lot Dimensions 100.00 x 183.05
Property Description
If you are looking for a fabulous home with large rooms and a backyard oasis, this is the one for you. This home, with with its beautifully landscaped exterior is on an oversized lot in Pleasant Hill and is part of the Caesar Rodney School District. The spacious foyer highlights the gleaming hardwood floors throughout the first floor. There is a bedroom/office with double doors on the main floor. There is also a powder room next to it. The living and dining room, are next to the adjacent kitchen with its granite countertops and center island. The family room is open to the kitchen and has a fireplace as well as French doors opening to the enclosed sun room. From there you can view the incredible inground pool with multiple areas for seating as well as a shaded hot tub to relax in. All the bedrooms are spacious and the master suite has his and hers closets, jetted luxury bathtub, separate shower and two vanities. It also has a bonus area that could be used for crafting or storage. There is a jack & jill bathroom for two bedrooms and well as a private bath for the other. The laundry area is also upstairs, near the master bedroom. An outside sprinkler system keeps the yard fresh and the home also features an oversized garage. This home is built for making memories and for entertaining, both inside and out.
Location
State DE
County Kent
Area Caesar Rodney (30803)
Zoning RS1
Rooms
Other Rooms Living Room, Dining Room, Bedroom 2, Bedroom 3, Bedroom 4, Kitchen, Family Room, Bedroom 1, Sun/Florida Room, Office
Interior
Interior Features Family Room Off Kitchen, Kitchen - Eat-In, Formal/Separate Dining Room, Kitchen - Island, Kitchen - Table Space, Primary Bath(s), Recessed Lighting, Upgraded Countertops, Walk-in Closet(s), WhirlPool/HotTub, Wood Floors
Heating Zoned
Cooling Central A/C
Fireplaces Number 1
Equipment Built-In Microwave, Dishwasher, Disposal, Dryer, Refrigerator, Washer
Fireplace Y
Appliance Built-In Microwave, Dishwasher, Disposal, Dryer, Refrigerator, Washer
Heat Source Natural Gas
Exterior
Parking Features Garage - Side Entry, Garage Door Opener, Inside Access
Garage Spaces 2.0
Fence Decorative
Pool In Ground
Water Access N
Accessibility None
Attached Garage 2
Total Parking Spaces 2
Garage Y
Building
Story 2
Sewer Public Sewer
Water Public
Architectural Style Contemporary
Level or Stories 2
Additional Building Above Grade, Below Grade
New Construction N
Schools
School District Caesar Rodney
Others
Senior Community No
Tax ID NM-00-09503-01-0500-000
Ownership Fee Simple
SqFt Source Assessor
Acceptable Financing Conventional, FHA, VA
Listing Terms Conventional, FHA, VA
Financing Conventional,FHA,VA
Special Listing Condition Standard
Read Less Info
Want to know what your home might be worth? Contact us for a FREE valuation!

Our team is ready to help you sell your home for the highest possible price ASAP

Bought with Lisa Dawn Coleman • Thyme Real Estate Co LLC
GET MORE INFORMATION




