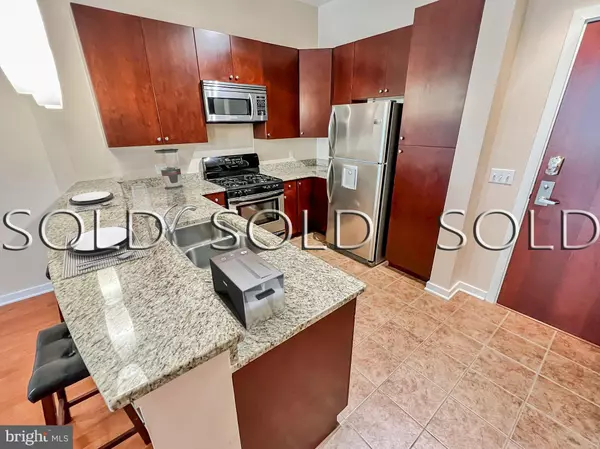For more information regarding the value of a property, please contact us for a free consultation.
Key Details
Sold Price $205,000
Property Type Condo
Sub Type Condo/Co-op
Listing Status Sold
Purchase Type For Sale
Square Footage 973 sqft
Price per Sqft $210
Subdivision Mount Vernon Place Historic District
MLS Listing ID MDBA2056634
Sold Date 10/03/22
Style Contemporary
Bedrooms 1
Full Baths 1
Condo Fees $388/mo
HOA Y/N N
Abv Grd Liv Area 973
Originating Board BRIGHT
Year Built 2007
Annual Tax Amount $4,821
Tax Year 2022
Property Description
This Twelve09 North Charles condo with parking in hot Mount Vernon is a gorgeous and very secure *second* floor (not ground level), 1 BR, 1 BA unit that faces west and is graced with the most incredible sunlight, the veritable wall of windows being a wonderful feature! With nearly ten foot tall ceilings, this condo feels airy and spacious. The kitchen has the requisite granite counters, assisted-close drawers/cabinets and stainless steel eye candy (gas stove!). The laminate floors help keep dust at bay and are easy on the eyes. The gas HVAC has an ultraviolet air filter, perfect for that next COVID surge. Plenty of storage exists with the two hall closets (stacking laundry units in one) plus two bedroom closets. The gym is close by and convenient enough that there's no excuse to not work out! Walk your pet in the courtyard or relax by the outdoor fireplace with a book or your favorite beverage. Just two blocks from Penn Station, the Johns Hopkins shuttle and other college shuttles, and blocks away from the thriving arts district, MICA, the Meyerhoff Symphony Hall, the Lyric Theater, Center Stage and the Charles Theater! Excellent casual dining on the block including Chipotle, Peruvian chicken, Starbucks and Soups On one block away. Top rated cafes, bars and restaurants such as Allora, Brewer's Art, Alma Cocina, Tapas Teatro and The Helmand Restaurant beckon with outstanding culinary experiences! Separately DEEDED PARKING for one car is included in the price. Photos are virtually staged.
Location
State MD
County Baltimore City
Zoning C-2
Direction West
Rooms
Other Rooms Living Room, Dining Room, Kitchen, Bedroom 1, Bathroom 1
Main Level Bedrooms 1
Interior
Interior Features Air Filter System, Carpet, Combination Kitchen/Dining, Combination Dining/Living, Dining Area, Elevator, Entry Level Bedroom, Flat, Floor Plan - Open, Sprinkler System, Bathroom - Tub Shower, Upgraded Countertops, Window Treatments
Hot Water Electric
Heating Central, Forced Air
Cooling Central A/C, Air Purification System
Flooring Carpet, Laminate Plank, Partially Carpeted, Tile/Brick
Equipment Dishwasher, Air Cleaner, Built-In Microwave, Disposal, Dryer, Dryer - Electric, Dryer - Front Loading, Exhaust Fan, Icemaker, Microwave, Oven - Single, Oven/Range - Gas, Refrigerator, Stainless Steel Appliances, Stove, Washer/Dryer Stacked, Washer, Washer - Front Loading, Water Dispenser, Water Heater
Furnishings No
Fireplace N
Window Features Double Hung,Insulated,Screens
Appliance Dishwasher, Air Cleaner, Built-In Microwave, Disposal, Dryer, Dryer - Electric, Dryer - Front Loading, Exhaust Fan, Icemaker, Microwave, Oven - Single, Oven/Range - Gas, Refrigerator, Stainless Steel Appliances, Stove, Washer/Dryer Stacked, Washer, Washer - Front Loading, Water Dispenser, Water Heater
Heat Source Natural Gas
Laundry Dryer In Unit, Has Laundry, Washer In Unit
Exterior
Exterior Feature Patio(s)
Parking Features Covered Parking, Inside Access
Garage Spaces 1.0
Amenities Available Common Grounds, Exercise Room, Fitness Center, Elevator, Reserved/Assigned Parking, Security
Water Access N
Roof Type Unknown
Accessibility 32\"+ wide Doors, 36\"+ wide Halls, No Stairs
Porch Patio(s)
Total Parking Spaces 1
Garage Y
Building
Story 1
Unit Features Mid-Rise 5 - 8 Floors
Sewer Public Sewer
Water Public
Architectural Style Contemporary
Level or Stories 1
Additional Building Above Grade, Below Grade
Structure Type 9'+ Ceilings,High,Dry Wall
New Construction N
Schools
School District Baltimore City Public Schools
Others
Pets Allowed Y
HOA Fee Include Health Club,Snow Removal,Security Gate,Reserve Funds,Management,Lawn Maintenance
Senior Community No
Tax ID 0311010484 054
Ownership Condominium
Security Features 24 hour security
Acceptable Financing Cash, Conventional
Horse Property N
Listing Terms Cash, Conventional
Financing Cash,Conventional
Special Listing Condition Standard
Pets Allowed Size/Weight Restriction, Number Limit
Read Less Info
Want to know what your home might be worth? Contact us for a FREE valuation!

Our team is ready to help you sell your home for the highest possible price ASAP

Bought with Lynn L Gurley • Cummings & Co. Realtors
GET MORE INFORMATION




