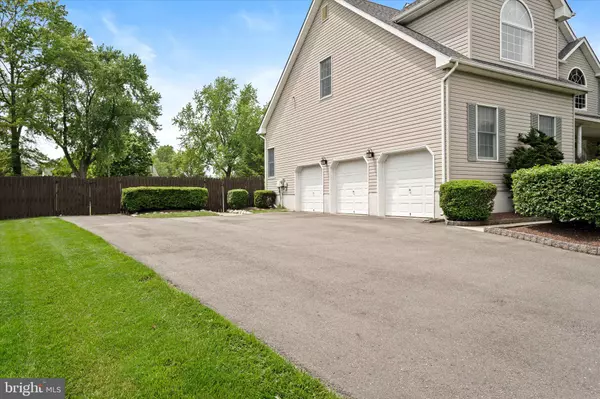For more information regarding the value of a property, please contact us for a free consultation.
Key Details
Sold Price $995,900
Property Type Single Family Home
Sub Type Detached
Listing Status Sold
Purchase Type For Sale
Square Footage 5,200 sqft
Price per Sqft $191
Subdivision Saran Woods
MLS Listing ID NJME2017298
Sold Date 08/02/22
Style Colonial
Bedrooms 4
Full Baths 2
Half Baths 1
HOA Y/N N
Abv Grd Liv Area 3,500
Originating Board BRIGHT
Year Built 1999
Annual Tax Amount $18,581
Tax Year 2021
Lot Size 0.730 Acres
Acres 0.73
Lot Dimensions 0.00 x 0.00
Property Description
Your Dream Home Awaits! This Contemporary 3500 sq ft Colonial Home with three car attached garage, in the heavily sought after Saran Woods Community, whereby not one front elevation is the same. Set on one of the largest lots in the community, this beautiful acre fenced lot with backyard paradise is a perfect set-up for entertaining guests or just relaxing poolside. Spacious front porch welcomes you to this 5 Bedroom home with two-story foyer with a beautiful palladium window and hardwood floors flanked by Dining room with hardwood floors and a living room with upgraded carpeting and French doors. Remodeled custom eat-in Kitchen with walk-out bay window extension. Upgraded cabinetry with custom shelving accented with beautiful Silestone counters including Island and custom upgraded tiled backsplash. Thermador Range Top and Refrigerator, as well as Bosch Dishwasher. Step down Family room with beautiful custom brick fireplace with great views of your Backyard oasis with two tier custom paver patio with wall systems, seating, barbecue area and custom lighting throughout. Your patio leads to an oversized pool perfect for family fun or entertainment cornered with a paver fire pit area for evening gathering. Your 1st floor also offers you a 1st floor Laundry with an outside entrance and 5th Bedroom or office off the kitchen. 2nd Floor affords you four generous bedrooms with new carpeting throughout. Main suite offers you cathedral ceilings and two spacious double walk-in closet. In addition French doors lead to a sitting area just off the Main remodeled bath with Marble tops with double sink, soaking tub and walk-in shower. the 2nd Floor remodeled bath includes marble tops as well as other various upgrades. Lastly, custom finished basement perfect for entertaining with projector and large screen perfect for movie night and two additional rooms with a variety of possibilities. A must see and purchase!
Location
State NJ
County Mercer
Area Robbinsville Twp (21112)
Zoning RRT2
Rooms
Other Rooms Living Room, Dining Room, Primary Bedroom, Bedroom 2, Bedroom 3, Bedroom 4, Bedroom 5, Kitchen, Game Room, Family Room, Den, Foyer, Laundry, Bonus Room
Basement Fully Finished
Interior
Interior Features Central Vacuum
Hot Water Natural Gas
Heating Forced Air
Cooling Central A/C
Flooring Carpet, Hardwood
Fireplaces Number 1
Fireplaces Type Brick
Equipment Cooktop, Dishwasher, Dryer, Microwave, Oven - Wall, Oven/Range - Gas, Stainless Steel Appliances
Fireplace Y
Appliance Cooktop, Dishwasher, Dryer, Microwave, Oven - Wall, Oven/Range - Gas, Stainless Steel Appliances
Heat Source Natural Gas
Laundry Main Floor
Exterior
Exterior Feature Patio(s)
Parking Features Garage - Side Entry
Garage Spaces 3.0
Fence Rear
Pool In Ground
Water Access N
Accessibility None
Porch Patio(s)
Attached Garage 3
Total Parking Spaces 3
Garage Y
Building
Story 2
Foundation Block
Sewer Public Sewer
Water Public
Architectural Style Colonial
Level or Stories 2
Additional Building Above Grade, Below Grade
New Construction N
Schools
High Schools Robbinsville
School District Robbinsville Twp
Others
Senior Community No
Tax ID 12-00009 06-00021
Ownership Fee Simple
SqFt Source Assessor
Acceptable Financing Cash, FHA, Conventional
Listing Terms Cash, FHA, Conventional
Financing Cash,FHA,Conventional
Special Listing Condition Standard
Read Less Info
Want to know what your home might be worth? Contact us for a FREE valuation!

Our team is ready to help you sell your home for the highest possible price ASAP

Bought with Desiree Daniels • RE/MAX Tri County
GET MORE INFORMATION




