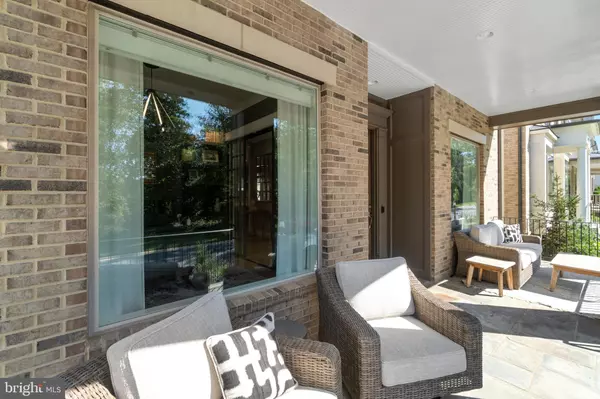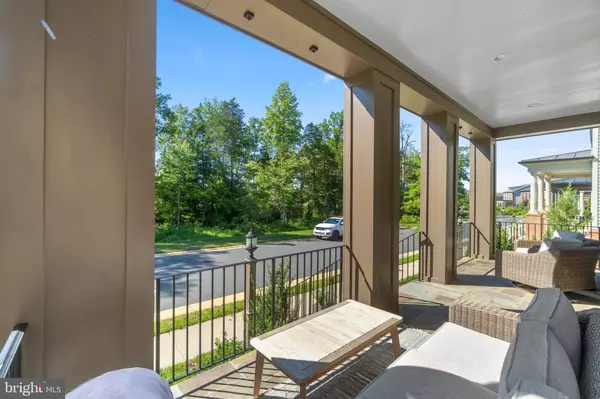For more information regarding the value of a property, please contact us for a free consultation.
Key Details
Sold Price $1,025,000
Property Type Single Family Home
Sub Type Detached
Listing Status Sold
Purchase Type For Sale
Square Footage 4,184 sqft
Price per Sqft $244
Subdivision Brambleton
MLS Listing ID VALO2034688
Sold Date 10/03/22
Style Colonial
Bedrooms 5
Full Baths 4
Half Baths 1
HOA Fees $205/mo
HOA Y/N Y
Abv Grd Liv Area 2,858
Originating Board BRIGHT
Year Built 2018
Annual Tax Amount $7,843
Tax Year 2022
Lot Size 4,792 Sqft
Acres 0.11
Property Description
PRICE REDUCTION! MOTIVATED SELLERS! THIS IS ONE YOU DON'T WANT TO MISS! Stunning, meticulously maintained brick front Modern Colonial style home in the heart of coveted Brambleton! This gorgeous property feels like a model home and boasts luxury living at its best right in the heart of Loudoun County! Built in 2018, no expense was spared in creating this sleek retreat close to shopping, dining, and recreation. Enter through the elegant front porch and oversized glass front door into your ten foot ceiling foyer, with light pouring in from all sides. Alternatively, park in the rear private garage, complete with epoxy coated flooring, and leave the day's stress behind you in the family entry area with built in bench and storage system. Your main floor features brand new, wide plank wood flooring, a private home office with custom glass sliding doors, huge gourmet kitchen with bright cabinetry and oversized quartz island, stainless steel appliances, custom pantry storage, breakfast area, and open concept living into the family room. The family room includes a fireplace with modern shiplap accents and views of the private backyard, complete with custom hardscapes, patio, and Trex deck. Make your way up the staircase to an upper level full of space and style. Brand new wide plank flooring continues throughout. Pass the upper level laundry room on your way to the double door entry owner's suite, which includes a tray ceiling with custom recessed lighting, oversized custom walk in closet, a spa bathroom with two vanities, expansive frameless walk in shower, and separate water closet. Bedroom two boasts an en suite full bathroom, and bedrooms three and four are connected by a jack and jill bath. The best is saved for last with your fully finished basement, which includes a fifth bedroom and adjacent bathroom, a family media room with a showpiece oversized modern gas fireplace, a home gym space, and secured entry wine cellar! This home's location offers a lifestyle of sophistication and convenience with nearby shopping, dining, recreation and more! Just a few blocks away to Loudoun County Parkway & Greenway/Toll Road. Close proximity to INOVA, Dulles International Airport, Brambleton Town Center, One Loudoun, Dulles Landing. Just a few miles to future silver line Ashburn Station Metro. Even walk to top rated Loudoun County Public Schools! This beautifully maintained and expertly designed home is a true gem you won't want to miss!
Location
State VA
County Loudoun
Zoning PDH4
Rooms
Basement Full
Interior
Interior Features Breakfast Area, Built-Ins, Butlers Pantry, Ceiling Fan(s), Chair Railings, Crown Moldings, Dining Area, Family Room Off Kitchen, Floor Plan - Open, Formal/Separate Dining Room, Kitchen - Gourmet, Kitchen - Island, Kitchen - Table Space, Pantry, Recessed Lighting, Upgraded Countertops, Wainscotting, Walk-in Closet(s), Window Treatments, Wine Storage, Wood Floors
Hot Water Natural Gas
Heating Energy Star Heating System
Cooling Central A/C
Fireplaces Number 2
Fireplaces Type Gas/Propane
Equipment Built-In Microwave, Commercial Range, Dishwasher, Disposal, Energy Efficient Appliances, ENERGY STAR Dishwasher, ENERGY STAR Freezer, ENERGY STAR Refrigerator, Exhaust Fan, Icemaker, Oven - Wall, Oven - Self Cleaning, Oven/Range - Gas, Range Hood, Stainless Steel Appliances, Water Heater - High-Efficiency
Fireplace Y
Appliance Built-In Microwave, Commercial Range, Dishwasher, Disposal, Energy Efficient Appliances, ENERGY STAR Dishwasher, ENERGY STAR Freezer, ENERGY STAR Refrigerator, Exhaust Fan, Icemaker, Oven - Wall, Oven - Self Cleaning, Oven/Range - Gas, Range Hood, Stainless Steel Appliances, Water Heater - High-Efficiency
Heat Source Natural Gas
Exterior
Exterior Feature Patio(s), Porch(es), Deck(s)
Parking Features Garage - Rear Entry, Garage Door Opener, Inside Access
Garage Spaces 2.0
Fence Wood
Amenities Available Basketball Courts, Bike Trail, Club House, Common Grounds, Dog Park, Fitness Center, Jog/Walk Path, Party Room, Picnic Area, Pool - Outdoor, Swimming Pool, Tennis Courts, Tot Lots/Playground
Water Access N
Accessibility Other
Porch Patio(s), Porch(es), Deck(s)
Attached Garage 2
Total Parking Spaces 2
Garage Y
Building
Story 3
Foundation Other
Sewer No Septic System
Water Public
Architectural Style Colonial
Level or Stories 3
Additional Building Above Grade, Below Grade
New Construction N
Schools
Elementary Schools Madison'S Trust
Middle Schools Brambleton
High Schools Independence
School District Loudoun County Public Schools
Others
HOA Fee Include Common Area Maintenance,Management,Pool(s),Recreation Facility,Road Maintenance,Snow Removal,Trash
Senior Community No
Tax ID 200372535000
Ownership Fee Simple
SqFt Source Assessor
Security Features Exterior Cameras,Monitored
Special Listing Condition Standard
Read Less Info
Want to know what your home might be worth? Contact us for a FREE valuation!

Our team is ready to help you sell your home for the highest possible price ASAP

Bought with Susan A Russell • Keller Williams Chantilly Ventures, LLC
GET MORE INFORMATION




