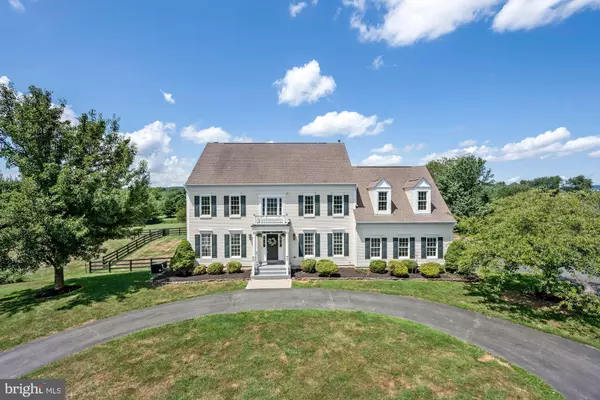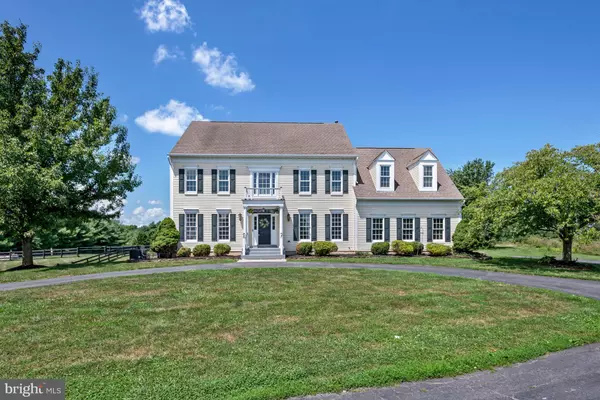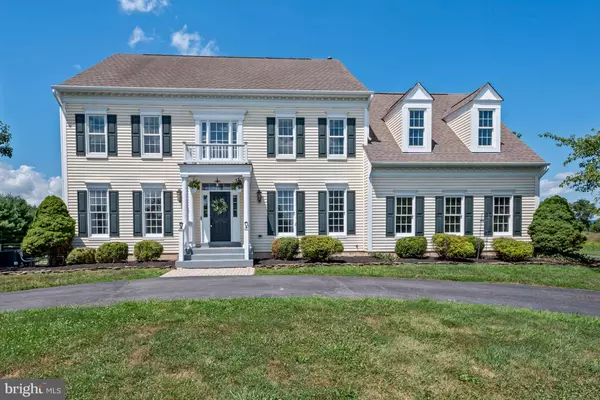For more information regarding the value of a property, please contact us for a free consultation.
Key Details
Sold Price $989,000
Property Type Single Family Home
Sub Type Detached
Listing Status Sold
Purchase Type For Sale
Square Footage 4,999 sqft
Price per Sqft $197
Subdivision Rock Hill
MLS Listing ID VALO2034202
Sold Date 09/06/22
Style Colonial
Bedrooms 5
Full Baths 4
Half Baths 1
HOA Y/N N
Abv Grd Liv Area 3,574
Originating Board BRIGHT
Year Built 1999
Annual Tax Amount $7,928
Tax Year 2022
Lot Size 6.540 Acres
Acres 6.54
Property Description
Rare opportunity! This property has it all! Welcome home to this well-maintained property on a sprawling 6.5 acres with fenced paddocks and breathtaking mountain views. The unbeatable location is close to town and you do not have to go far to find the best wineries & breweries while also being conveniently located next to all your shopping needs and commuter routes.
Enter through the two-story foyer with a curved staircase and hall that flows to the updated gourmet kitchen featuring stainless steel appliances, a center island with a breakfast bar, and granite countertops. The sun-filled breakfast room has access to the rear exterior and opens to the family room with a wall of windows and a cozy fireplace, the perfect place to watch the seasons change. The main level with hardwood floors also has a living room, dining room, laundry room, and a half bath.
The upper-level hosts four bedrooms and two full baths, including the primary bedroom with a walk-in closet and ensuite bath with a soaking tub, separate shower, and double vanity. The generously sized fifth bedroom is located above the garage with a full bath ideal for a guest suite.
The lower level with its own entrance offers additional living space with a large recreation room, a bonus room, and a full bath. This home has a two-car garage and circle driveway. Recent updates include new custom paint/carpets/lighting and bathroom fixtures, refinished hardwood flooring, and a new main/basement level HVAC system.
Location
State VA
County Loudoun
Zoning AR1
Rooms
Other Rooms Living Room, Dining Room, Primary Bedroom, Bedroom 2, Bedroom 3, Bedroom 4, Bedroom 5, Kitchen, Game Room, Family Room, Den, Breakfast Room, Other, Bathroom 2, Bathroom 3, Primary Bathroom, Full Bath
Basement Full
Interior
Interior Features Breakfast Area, Family Room Off Kitchen, Kitchen - Island, Kitchen - Table Space, Dining Area, Primary Bath(s), Wood Floors, Upgraded Countertops, Floor Plan - Traditional
Hot Water Natural Gas, 60+ Gallon Tank
Heating Heat Pump(s), Zoned
Cooling Ceiling Fan(s), Central A/C, Heat Pump(s), Zoned
Fireplaces Number 1
Equipment Cooktop, Dishwasher, Disposal, Dryer, Exhaust Fan, Icemaker, Oven/Range - Electric, Oven - Wall, Refrigerator, Washer
Fireplace Y
Window Features Skylights
Appliance Cooktop, Dishwasher, Disposal, Dryer, Exhaust Fan, Icemaker, Oven/Range - Electric, Oven - Wall, Refrigerator, Washer
Heat Source Natural Gas
Exterior
Exterior Feature Porch(es)
Parking Features Garage Door Opener
Garage Spaces 2.0
Water Access N
View Mountain, Pasture
Accessibility None
Porch Porch(es)
Attached Garage 2
Total Parking Spaces 2
Garage Y
Building
Lot Description Landscaping, Premium
Story 3
Foundation Permanent
Sewer Septic Exists, Septic = # of BR
Water Well
Architectural Style Colonial
Level or Stories 3
Additional Building Above Grade, Below Grade
Structure Type 2 Story Ceilings,Vaulted Ceilings
New Construction N
Schools
Elementary Schools Lucketts
Middle Schools Smart'S Mill
High Schools Tuscarora
School District Loudoun County Public Schools
Others
Senior Community No
Tax ID 106355117000
Ownership Fee Simple
SqFt Source Assessor
Special Listing Condition Standard
Read Less Info
Want to know what your home might be worth? Contact us for a FREE valuation!

Our team is ready to help you sell your home for the highest possible price ASAP

Bought with Ashraf Morsi • Keller Williams Realty
GET MORE INFORMATION




