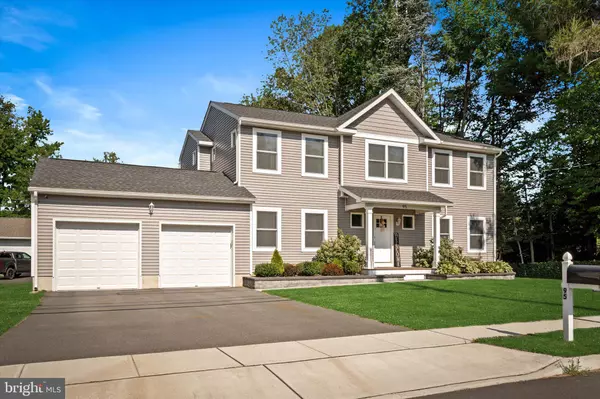For more information regarding the value of a property, please contact us for a free consultation.
Key Details
Sold Price $592,000
Property Type Single Family Home
Sub Type Detached
Listing Status Sold
Purchase Type For Sale
Square Footage 2,428 sqft
Price per Sqft $243
Subdivision Hamilton Area
MLS Listing ID NJME2020860
Sold Date 11/02/22
Style Colonial
Bedrooms 4
Full Baths 2
Half Baths 1
HOA Y/N N
Abv Grd Liv Area 2,428
Originating Board BRIGHT
Year Built 2019
Annual Tax Amount $11,632
Tax Year 2021
Lot Size 0.420 Acres
Acres 0.42
Lot Dimensions 84.00 x 218.00
Property Description
BEST AND FINAL DUE BY WEDNESDAY, 9/14/22 at 10AM. Show stopping 3 year old colonial in the heart of Hamilton Square! This 4 bedroom, 2.5 bathroom new construction home with 2 car garage was completed in December 2019. The main level includes an open floor plan with multiple areas for living, dining and entertaining. The main floor features neutral color palette and luxury vinyl plank flooring throughout as well as a beautiful stone front gas fireplace. A half bath is also present on the main level. Upstairs, the primary suite includes a large walk-in closet and en suite bath with separate tub and shower. Three spacious bedrooms, a full bath and laundry area complete this floor. The finished basement is truly an extension of this home's entertaining space complete with a bar area with built-in fridge and recessed lighting. Additional unfinished areas for storage are also in the basement. Outside, custom paver walkways and patio with professional landscaping are this home's final jewel. Balance of 10-year new construction warranty transfers to the new owner. (Professional photos and room dimensions coming soon.)
Location
State NJ
County Mercer
Area Hamilton Twp (21103)
Zoning RES
Rooms
Other Rooms Living Room, Dining Room, Primary Bedroom, Bedroom 2, Bedroom 3, Kitchen, Family Room, Bedroom 1, Recreation Room, Storage Room, Primary Bathroom
Basement Full, Fully Finished
Interior
Interior Features Attic, Built-Ins, Carpet, Floor Plan - Open, Formal/Separate Dining Room, Kitchen - Eat-In, Kitchen - Island, Primary Bath(s), Walk-in Closet(s)
Hot Water Tankless
Heating Forced Air
Cooling Central A/C
Fireplaces Type Gas/Propane, Stone
Equipment Dryer, ENERGY STAR Dishwasher, ENERGY STAR Clothes Washer, ENERGY STAR Refrigerator, Stove
Fireplace Y
Appliance Dryer, ENERGY STAR Dishwasher, ENERGY STAR Clothes Washer, ENERGY STAR Refrigerator, Stove
Heat Source Natural Gas
Laundry Upper Floor
Exterior
Exterior Feature Patio(s)
Parking Features Garage - Front Entry, Inside Access
Garage Spaces 4.0
Water Access N
Roof Type Asphalt
Accessibility None
Porch Patio(s)
Attached Garage 2
Total Parking Spaces 4
Garage Y
Building
Lot Description Corner, Irregular, Landlocked
Story 2
Foundation Other
Sewer Public Sewer
Water Public
Architectural Style Colonial
Level or Stories 2
Additional Building Above Grade, Below Grade
New Construction N
Schools
School District Hamilton Township
Others
Senior Community No
Tax ID 03-01829-00020 02
Ownership Fee Simple
SqFt Source Assessor
Acceptable Financing Negotiable
Listing Terms Negotiable
Financing Negotiable
Special Listing Condition Standard
Read Less Info
Want to know what your home might be worth? Contact us for a FREE valuation!

Our team is ready to help you sell your home for the highest possible price ASAP

Bought with Edwin Juste • RE/MAX Diamond Realtors
GET MORE INFORMATION




