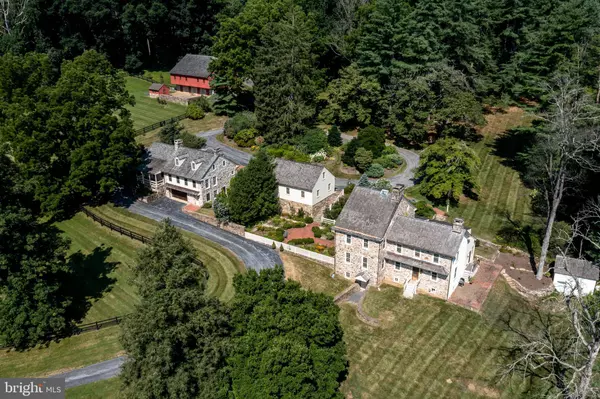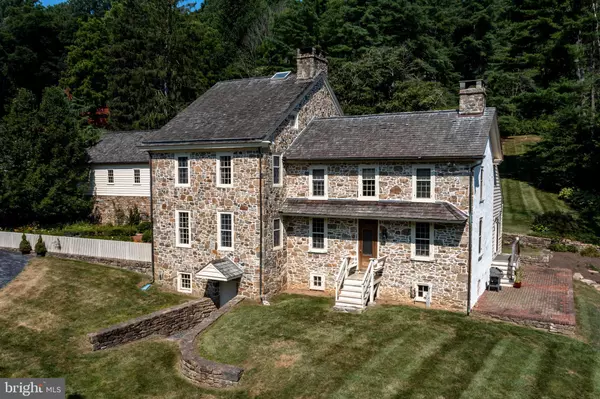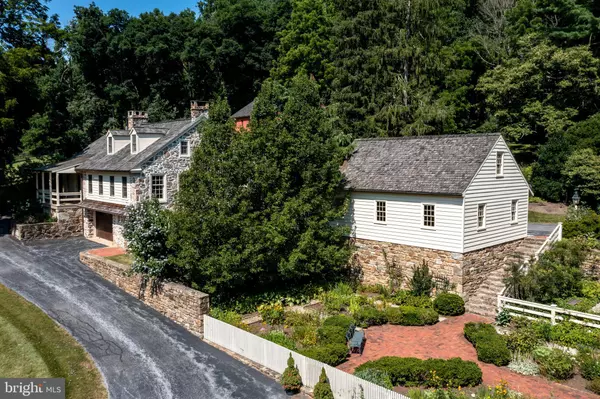For more information regarding the value of a property, please contact us for a free consultation.
Key Details
Sold Price $2,600,000
Property Type Single Family Home
Sub Type Detached
Listing Status Sold
Purchase Type For Sale
Square Footage 4,309 sqft
Price per Sqft $603
Subdivision None Available
MLS Listing ID PACT2030528
Sold Date 09/16/22
Style Traditional,Manor,Farmhouse/National Folk
Bedrooms 4
Full Baths 3
Half Baths 1
HOA Y/N N
Abv Grd Liv Area 4,309
Originating Board BRIGHT
Year Built 1780
Annual Tax Amount $18,504
Tax Year 2021
Lot Size 62.000 Acres
Acres 62.0
Lot Dimensions 0.00 x 0.00
Property Description
Situated in the Heart of the French Creek Valley, this fully renovated turnkey Gentlemen's Farm is a rare opportunity to buy history and privacy in a community that is quickly developing. This heirloom quality property beckons you to the 62 acre estate featuring a classic Chester County Fieldstone Main house, Guest house, 2 car garage, a special Historic Bank Barn with 5 stalls for horses, a large stocked Pond(approx an acre) and so much more! The original portion dates to the late 1700's plus an addition historically accurate in the Federal-style with the appropriate millwork and classic hardware. Great attention was paid to light and layout throughout the home, all the renovations done over the years with attention to detail and the highest quality craftsmanship. Most recently the Gourmet kitchen was completely redone to fulfill any professional chef's design including a Wolf 6-burner gas stove with griddle and double oven, complimented with a Viking vent fan, Sub Zero refrigerator, farmhouse sink and huge center island with custom wood countertop. The breakfast area enjoys the vistas through the new sliders, out to the new deck(4' x 8'), dual stairs down to antique brick patio(11' x 45')with a view of the awesome spring-fed pond. Just off the Kitchen leads to the mudroom and out to the covered brick rear porch(8' x 22'). From Kitchen is the large Family room with wood burning fireplace. The Living room and Dining room both have 9' ceilings and wood burning fireplaces. The completely renovated Master Suite has everything, including fireplace, stylish bathroom, walk-in closet totally customized and convenient laundry room. The guest house was built and renovated in the same style with the classic fieldstone and has a covered brick front porch(6' x 18'). The open floor plan boasts a great room with fireplace and kitchen encompassing great design space(23' x 25') with french door to covered deck(8' x 18'). There's also the Living room(13' x 17'), 1st floor bedroom(12' x 14'), Hall bathroom, 2nd floor bedroom(14' x 15') and a full bathroom. The lower level has a laundry room and a 2 car garage. Between the Main and Guest house is the oversized 2 car garage with loft storage above. The spring house below feeds fresh water to the pond and above is a nice potting shed. There's copper gutters and downspouts along with cedar shake roofing. This estate is a rare opportunity to own a very special property in the French Creek Valley!
Location
State PA
County Chester
Area Warwick Twp (10319)
Zoning F10
Direction Southwest
Rooms
Other Rooms Living Room, Dining Room, Primary Bedroom, Bedroom 2, Bedroom 3, Bedroom 4, Kitchen, Family Room, Breakfast Room, Mud Room, Primary Bathroom
Basement Partial
Interior
Interior Features Kitchen - Gourmet, Kitchen - Island, Recessed Lighting
Hot Water Oil
Heating Hot Water, Forced Air
Cooling Central A/C
Flooring Solid Hardwood, Ceramic Tile
Fireplaces Number 4
Equipment Six Burner Stove, Range Hood, Stainless Steel Appliances, Oven - Double
Fireplace Y
Appliance Six Burner Stove, Range Hood, Stainless Steel Appliances, Oven - Double
Heat Source Oil, Propane - Owned
Laundry Upper Floor
Exterior
Exterior Feature Brick, Patio(s), Porch(es), Terrace
Garage Garage Door Opener, Oversized
Garage Spaces 4.0
Fence Board
Utilities Available Propane, Cable TV
Water Access N
View Pond, Creek/Stream, Garden/Lawn, Pasture
Roof Type Wood,Shake,Copper
Accessibility None
Porch Brick, Patio(s), Porch(es), Terrace
Total Parking Spaces 4
Garage Y
Building
Lot Description Pond, Stream/Creek
Story 3
Foundation Stone, Block
Sewer On Site Septic
Water Well
Architectural Style Traditional, Manor, Farmhouse/National Folk
Level or Stories 3
Additional Building Above Grade, Below Grade
New Construction N
Schools
Elementary Schools French Creek
Middle Schools Owen J Roberts
High Schools Owen J Roberts
School District Owen J Roberts
Others
Senior Community No
Tax ID 19-06 -0132.0200, 24-1-3, 19-6-132, 24-1-4(PLUS 3)
Ownership Fee Simple
SqFt Source Estimated
Security Features Security System
Horse Property Y
Horse Feature Horses Allowed, Paddock
Special Listing Condition Standard
Read Less Info
Want to know what your home might be worth? Contact us for a FREE valuation!

Our team is ready to help you sell your home for the highest possible price ASAP

Bought with Holly Gross • BHHS Fox & Roach-West Chester
GET MORE INFORMATION




