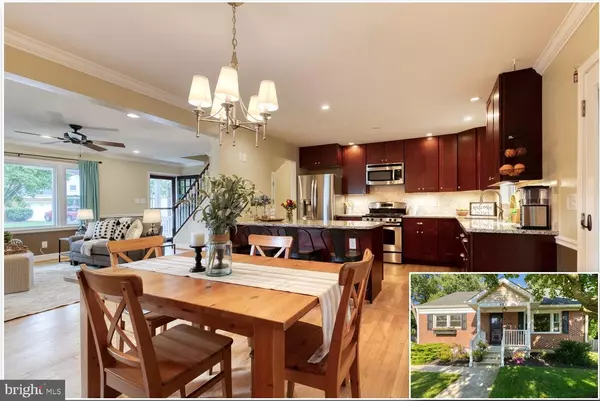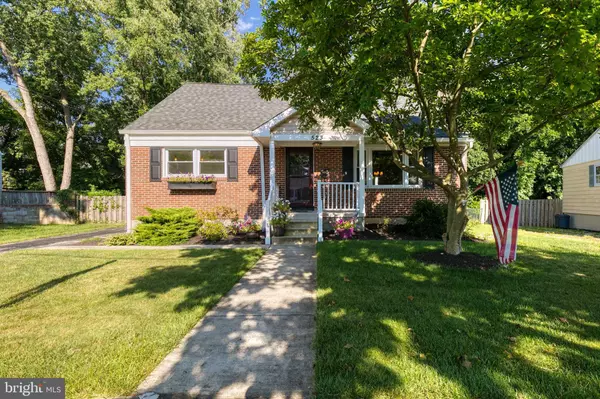For more information regarding the value of a property, please contact us for a free consultation.
Key Details
Sold Price $535,000
Property Type Single Family Home
Sub Type Detached
Listing Status Sold
Purchase Type For Sale
Square Footage 1,596 sqft
Price per Sqft $335
Subdivision Catonsville
MLS Listing ID MDBC2045508
Sold Date 09/07/22
Style Cape Cod
Bedrooms 5
Full Baths 3
Half Baths 1
HOA Y/N N
Abv Grd Liv Area 1,596
Originating Board BRIGHT
Year Built 1958
Annual Tax Amount $4,058
Tax Year 2021
Lot Size 6,188 Sqft
Acres 0.14
Property Description
Character meets charm in this adorable updated and renovated cape cod situated on one of Catonsville's prettiest streets, in a fabulous walk-able location. This beautiful home offers a large yard with endless possibilities, beautiful landscaping and a covered front porch upon entry. Spacious, open floorplan boasts bright living and dining areas with gorgeous hardwood flooring throughout, fresh paint, bright windows, crown molding, recessed lighting, gourmet kitchen and many new stylish updates! Newly renovated kitchen showcases stainless steel appliances, gorgeous granite counters, dark cherry wood cabinetry, breakfast bar and a substantial side sitting area that can also be used as a dining area, and access to the maintenance-free composite deck-providing plenty of space for relaxing or entertaining! Main level offers two bountiful sized bedrooms with copious amounts of closet space and updated hallway bath. Head upstairs to find a luxurious master suite with private, attached bath along with two additional bedrooms and a gorgeous hall bath. Finished basement offers large rec room and half bath, plus space for storage and more! You'll find the ideal setting to unwind after the day and take in the sunset in your backyard oasis. Home backs to mature trees and stream!! Be sure to check out the 1-car garage with its additional storage area. Off street parking in multi-space driveway. Enjoy great Catonsville schools, walk to Frederick Road Fridays, or host a 4th of July BBQ following the famous Catonsville parade! Very convenient location, close to everything including main street shopping and restaurants, weekly Farmers' markets, the library, the state park and so much more!! Easy access to commuter routes, BWI & MARC Train. This home is unlike any others. A must see!
Location
State MD
County Baltimore
Zoning RES
Rooms
Basement Outside Entrance, Daylight, Partial, Walkout Stairs
Main Level Bedrooms 2
Interior
Interior Features Air Filter System, Attic/House Fan, Built-Ins, Carpet, Chair Railings, Combination Kitchen/Dining, Crown Moldings, Entry Level Bedroom, Family Room Off Kitchen, Floor Plan - Open, Kitchen - Island, Primary Bath(s), Recessed Lighting, Tub Shower, Upgraded Countertops, Wood Floors, Window Treatments
Hot Water Natural Gas
Heating Forced Air
Cooling Central A/C
Flooring Carpet, Hardwood, Ceramic Tile
Equipment Disposal, Dishwasher, Dryer - Gas, ENERGY STAR Refrigerator, ENERGY STAR Freezer, Microwave, Oven/Range - Gas, Washer, Water Heater
Fireplace N
Window Features Double Pane,Screens
Appliance Disposal, Dishwasher, Dryer - Gas, ENERGY STAR Refrigerator, ENERGY STAR Freezer, Microwave, Oven/Range - Gas, Washer, Water Heater
Heat Source Natural Gas
Laundry Basement
Exterior
Exterior Feature Deck(s), Patio(s)
Parking Features Additional Storage Area
Garage Spaces 1.0
Fence Chain Link
Water Access N
Accessibility Other
Porch Deck(s), Patio(s)
Total Parking Spaces 1
Garage Y
Building
Lot Description Backs to Trees, Stream/Creek
Story 3
Foundation Other
Sewer Public Sewer
Water Public
Architectural Style Cape Cod
Level or Stories 3
Additional Building Above Grade, Below Grade
Structure Type Dry Wall
New Construction N
Schools
Elementary Schools Catonsville
Middle Schools Arbutus
High Schools Catonsville
School District Baltimore County Public Schools
Others
Senior Community No
Tax ID 04010102200871
Ownership Fee Simple
SqFt Source Assessor
Security Features Smoke Detector,Carbon Monoxide Detector(s)
Special Listing Condition Standard
Read Less Info
Want to know what your home might be worth? Contact us for a FREE valuation!

Our team is ready to help you sell your home for the highest possible price ASAP

Bought with Max William Shannon • Cummings & Co. Realtors
GET MORE INFORMATION




