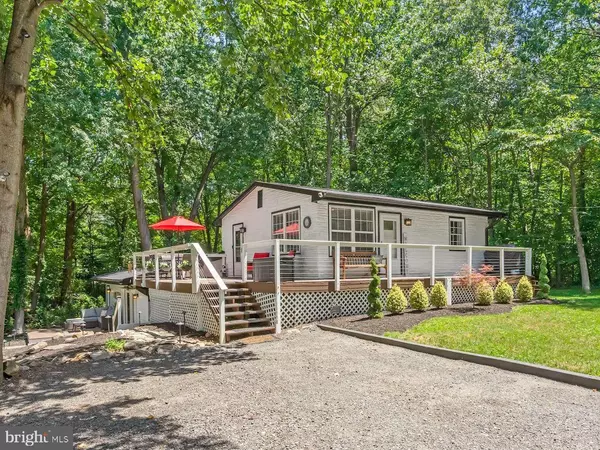For more information regarding the value of a property, please contact us for a free consultation.
Key Details
Sold Price $490,000
Property Type Single Family Home
Sub Type Detached
Listing Status Sold
Purchase Type For Sale
Square Footage 1,762 sqft
Price per Sqft $278
Subdivision Brown & Hooff
MLS Listing ID VAPW2033650
Sold Date 09/14/22
Style Raised Ranch/Rambler
Bedrooms 4
Full Baths 2
HOA Y/N N
Abv Grd Liv Area 672
Originating Board BRIGHT
Year Built 1965
Annual Tax Amount $3,741
Tax Year 2022
Lot Size 0.562 Acres
Acres 0.56
Property Description
Welcome to 11801 Hilltop Dr, a charming 2-level home nestled on a quiet half acre lot, no-thru street with no HOA. Surrounded by mature trees and gardens giving you an instant feeling of peace and serenity, yet minutes away from commuter routes, VRE, shops and restaurants. This beautifully updated rambler features hardwood flooring on the main level, which has an open living/dining area and a fully renovated kitchen that boasts stainless-steel appliances and ample counter space. This level also includes 2 bedrooms and a full bathroom. The lower level offers great space with a sizable rec room, and the primary bedroom includes a walk-in closet and sliding glass door to the lower level deck. In addition, this level features a fourth bedroom, large full bathroom, and a storage room with abundant space as well as access to the backyard. The fantastic exterior is perfect for entertaining or relaxing with an expansive deck on the main level that carries onto the lower level. It also includes a detached garage, shed, and an amazing yard that has plenty of space for all. Access to Lake Jackson boat ramp through the optional paid membership to the Lake Jackson Citizens Association.
Location
State VA
County Prince William
Zoning A1
Rooms
Other Rooms Dining Room, Primary Bedroom, Bedroom 2, Bedroom 3, Bedroom 4, Kitchen, Recreation Room, Storage Room, Full Bath
Basement Interior Access, Side Entrance, Walkout Level
Main Level Bedrooms 2
Interior
Interior Features Attic, Built-Ins, Carpet, Ceiling Fan(s), Combination Dining/Living, Dining Area, Entry Level Bedroom, Floor Plan - Traditional, Recessed Lighting, Tub Shower, Walk-in Closet(s), Wood Floors
Hot Water Electric
Heating Forced Air
Cooling Central A/C
Flooring Hardwood, Carpet, Ceramic Tile
Equipment Oven/Range - Electric, Refrigerator, Water Heater, Dishwasher, Built-In Microwave, Dryer, Washer, Stainless Steel Appliances
Fireplace N
Appliance Oven/Range - Electric, Refrigerator, Water Heater, Dishwasher, Built-In Microwave, Dryer, Washer, Stainless Steel Appliances
Heat Source Oil
Laundry Lower Floor
Exterior
Exterior Feature Deck(s), Porch(es)
Parking Features Other
Garage Spaces 11.0
Utilities Available Electric Available
Water Access N
View Trees/Woods
Roof Type Asphalt
Accessibility None
Porch Deck(s), Porch(es)
Total Parking Spaces 11
Garage Y
Building
Lot Description Private, Partly Wooded
Story 2
Foundation Slab
Sewer Private Septic Tank
Water Well, Private
Architectural Style Raised Ranch/Rambler
Level or Stories 2
Additional Building Above Grade, Below Grade
New Construction N
Schools
Elementary Schools Bennett
Middle Schools Parkside
High Schools Osbourn Park
School District Prince William County Public Schools
Others
Senior Community No
Tax ID 7793-89-2626
Ownership Fee Simple
SqFt Source Assessor
Special Listing Condition Standard
Read Less Info
Want to know what your home might be worth? Contact us for a FREE valuation!

Our team is ready to help you sell your home for the highest possible price ASAP

Bought with Jorden C Booth • Pearson Smith Realty, LLC
GET MORE INFORMATION




