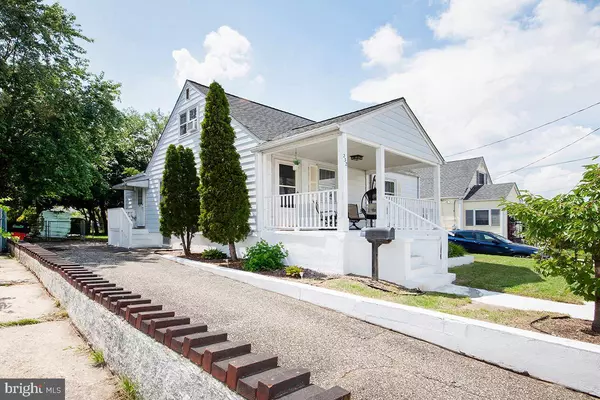For more information regarding the value of a property, please contact us for a free consultation.
Key Details
Sold Price $177,000
Property Type Single Family Home
Sub Type Detached
Listing Status Sold
Purchase Type For Sale
Square Footage 1,248 sqft
Price per Sqft $141
Subdivision None Available
MLS Listing ID NJGL2001366
Sold Date 08/31/21
Style Cape Cod
Bedrooms 4
Full Baths 1
HOA Y/N N
Abv Grd Liv Area 1,248
Originating Board BRIGHT
Year Built 1952
Annual Tax Amount $4,214
Tax Year 2020
Lot Size 6,750 Sqft
Acres 0.15
Lot Dimensions 50.00 x 135.00
Property Description
Located on one of the most desirable streets in town, this beautiful 4 bedroom home features an updated HVAC & electrical, remodeled kitchen, dining room, full basement with high ceiling, and so much more. The front greets you with a welcoming porch. From here you can enter the spacious living room. It features big windows for natural light, carpet (hardwoods underneath), and it opens up to the dining area. This room boasts laminate floors, neutral paint, updated lighting, and easy access to the kitchen. An updated kitchen include modern cabinets & counters, all appliances, and a breakfast bar that opens to the dining room. There is also a side door for access to the driveway & backyard. On this floor you will also find an update full bathroom and two spacious bedrooms. Both bedrooms feature 6 panel doors, carpet with hardwood floors underneath, and closets. Upstairs are two more generously sized bedrooms with carpets & neutral paint. The basement is huge and waiting for someone to finish it. Seller is willing to include the materials in the backyard to help you finish the basement (metal studs, framing materials, etc). It has high ceilings, shelving for storage, and a walk out to the backyard. A long driveway provides plenty of off street parking, too.
Location
State NJ
County Gloucester
Area Paulsboro Boro (20814)
Zoning R
Rooms
Basement Unfinished
Main Level Bedrooms 2
Interior
Interior Features Carpet, Dining Area
Hot Water Natural Gas
Heating Forced Air
Cooling Window Unit(s)
Flooring Carpet, Laminated, Vinyl
Heat Source Natural Gas
Laundry Basement
Exterior
Exterior Feature Porch(es)
Garage Spaces 3.0
Fence Chain Link, Fully
Water Access N
Roof Type Architectural Shingle
Accessibility None
Porch Porch(es)
Total Parking Spaces 3
Garage N
Building
Story 2
Sewer Public Sewer
Water Public
Architectural Style Cape Cod
Level or Stories 2
Additional Building Above Grade, Below Grade
Structure Type Dry Wall
New Construction N
Schools
High Schools Paulsboro H.S.
School District Paulsboro Public Schools
Others
Senior Community No
Tax ID 14-00107-00008
Ownership Fee Simple
SqFt Source Assessor
Acceptable Financing Cash, Conventional, FHA, VA
Listing Terms Cash, Conventional, FHA, VA
Financing Cash,Conventional,FHA,VA
Special Listing Condition Standard
Read Less Info
Want to know what your home might be worth? Contact us for a FREE valuation!

Our team is ready to help you sell your home for the highest possible price ASAP

Bought with Bernadette K Augello • EXP Realty, LLC
GET MORE INFORMATION




