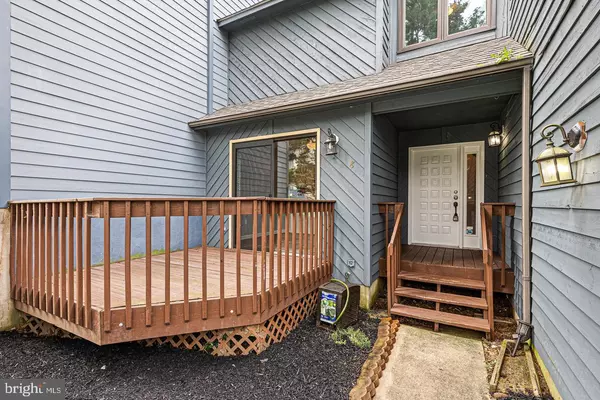For more information regarding the value of a property, please contact us for a free consultation.
Key Details
Sold Price $377,000
Property Type Single Family Home
Sub Type Twin/Semi-Detached
Listing Status Sold
Purchase Type For Sale
Square Footage 2,050 sqft
Price per Sqft $183
Subdivision Fox Fire
MLS Listing ID DENC2028750
Sold Date 09/13/22
Style Reverse
Bedrooms 5
Full Baths 3
Half Baths 1
HOA Fees $20/ann
HOA Y/N Y
Abv Grd Liv Area 2,050
Originating Board BRIGHT
Year Built 1990
Annual Tax Amount $3,867
Tax Year 2021
Lot Size 3,049 Sqft
Acres 0.07
Lot Dimensions 30.00 x 100.00
Property Description
Gorgeous Beautiful LARGE Twin House in Highly Desirable Fox Fire Neighborhood! One of the Largest Units in this Development! 5 Bedrooms , 3 Full Baths and with Powder Room! This Stunning Home has So much to offer: Open Floor Plan! Gorgeous White Kitchen with Granite Counter Tops and Updated Flooring! There is a Sliding Door Leading to a Balcony! Enjoy you Morning Coffee on the front Balcony/Deck just off the Kitchen! LARGE Living Room with Hardwoods and with Brick Fireplace and Sliding Glass Door leading to the Deck! Bright Dining Room ! LARGE Master Bedroom with Vaulted Ceiling and with Double Closet and with Walk-in Closet and with own Full Bath! Master Bath with Double Sink, Shower! EVERY Bedroom is Nicely Sized!! NEW Roof (2018)! Most of Windows are Updated! There are NEW Windows in the Large FINISHED Basement! Oversized 1- car Garage with Garage Opener!! Situated in a GREAT, Friendly Community !! Freshly Painted! This OUTSTANDING Home is perfect for Everyone! Surrounded by the Gorgeous Grounds of the Great Pike Creek area! Close to Papermill Park and White Clay Creek State Park, this BEAUTIFUL Home Offers both Quality and Convenience! Bring All Reasonable Offer!
Location
State DE
County New Castle
Area Newark/Glasgow (30905)
Zoning NCPUD
Rooms
Other Rooms Living Room, Dining Room, Primary Bedroom, Bedroom 2, Bedroom 3, Bedroom 4, Bedroom 5, Kitchen, Family Room, Den, Foyer, Laundry, Bathroom 2, Bathroom 3, Half Bath
Basement Full, Fully Finished
Interior
Interior Features Breakfast Area, Carpet, Ceiling Fan(s), Combination Kitchen/Dining, Dining Area, Kitchen - Gourmet, Kitchen - Eat-In, Pantry, Primary Bath(s), Stall Shower, Upgraded Countertops, Tub Shower, Wood Floors
Hot Water Electric
Heating Heat Pump(s)
Cooling Central A/C
Flooring Carpet, Ceramic Tile, Solid Hardwood, Vinyl
Fireplaces Number 1
Fireplaces Type Mantel(s), Brick
Equipment Dishwasher, Disposal, Built-In Range, Built-In Microwave, Microwave, Oven - Self Cleaning, Oven - Single, Oven/Range - Electric, Refrigerator, Stove, Washer, Water Heater
Fireplace Y
Window Features Replacement
Appliance Dishwasher, Disposal, Built-In Range, Built-In Microwave, Microwave, Oven - Self Cleaning, Oven - Single, Oven/Range - Electric, Refrigerator, Stove, Washer, Water Heater
Heat Source Electric
Laundry Basement, Has Laundry
Exterior
Exterior Feature Balcony, Deck(s)
Parking Features Garage - Front Entry, Garage Door Opener, Inside Access, Oversized
Garage Spaces 1.0
Fence Partially
Utilities Available Cable TV, Electric Available, Multiple Phone Lines, Phone
Water Access N
Roof Type Architectural Shingle
Accessibility 32\"+ wide Doors, >84\" Garage Door
Porch Balcony, Deck(s)
Attached Garage 1
Total Parking Spaces 1
Garage Y
Building
Story 3
Foundation Concrete Perimeter
Sewer Public Sewer
Water Public
Architectural Style Reverse
Level or Stories 3
Additional Building Above Grade
New Construction N
Schools
School District Christina
Others
Senior Community No
Tax ID 08-036.30-060
Ownership Fee Simple
SqFt Source Assessor
Security Features Fire Detection System,Smoke Detector
Acceptable Financing Cash, Conventional, FHA, VA
Listing Terms Cash, Conventional, FHA, VA
Financing Cash,Conventional,FHA,VA
Special Listing Condition Standard
Read Less Info
Want to know what your home might be worth? Contact us for a FREE valuation!

Our team is ready to help you sell your home for the highest possible price ASAP

Bought with Yuan Zong • Patterson-Schwartz-Brandywine
GET MORE INFORMATION




