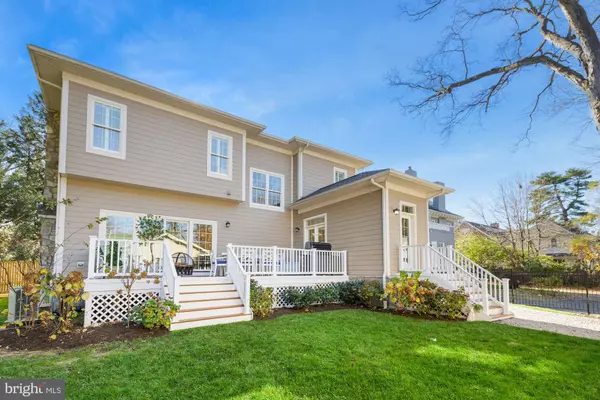For more information regarding the value of a property, please contact us for a free consultation.
Key Details
Sold Price $2,400,000
Property Type Single Family Home
Sub Type Detached
Listing Status Sold
Purchase Type For Sale
Square Footage 6,481 sqft
Price per Sqft $370
Subdivision Chevy Chase
MLS Listing ID MDMC735392
Sold Date 04/15/21
Style Colonial
Bedrooms 5
Full Baths 5
Half Baths 2
HOA Y/N N
Abv Grd Liv Area 4,611
Originating Board BRIGHT
Year Built 2015
Annual Tax Amount $26,596
Tax Year 2021
Lot Size 0.298 Acres
Acres 0.3
Property Description
STUNNING, truly exceptional, 5-year-old colonial on deep, private, level lot. Designed with an ideal floor plan for today's living, this light-filled home offers exquisite architectural details and custom moldings, extensive built-ins, top-of-the-line finishes, a Thermador Professional kitchen with Carrara Caldia quartz counters and island, oak hardwood floors on main and second levels, high ceilings (10 ft on main level and 9 ft on 2nd floor), 2-zone HVAC, full home sprinkler system and much more! THE MAIN LEVEL features a grand foyer, living room with gas fireplace, banquet-sized dining room, butler's pantry & bar with second dishwasher, sink & large drinks refrigerator, gourmet chef's kitchen and breakfast area open to a bright family room with gas fireplace, built-ins, and a wall of windows with a view to the rear deck. A large rear hall and mud room off the kitchen also open to the deck and rear yard. A powder room and a beautiful library/office with new floor-to-ceiling lacquered millwork wall unit and French doors to the living room and hallway complete the main level. UPSTAIRS you will find 4 bedrooms, each with en suite bath and custom wood plantation shutters, plus a laundry room. The large owners' suite features a sitting room and built-in day bed, coordinated window treatments and custom cabinetry, two large walk-in closets, and a large his and hers bathroom. THE LOWER LEVEL includes a welcoming guest bedroom and full bath with microwave and drinks refrigerator, a storage/utility room, powder room and smart multi-generational amenities - recreation room with wet bar (sink, dishwasher, drinks fridge), billiards room & exercise/playroom (or future media room), and a new 500+ bottle wine cellar with self-contained cooling system. Additional improvements throughout the house include Ralph Lauren & Circa pendant/chandelier lighting, SONOS full house audio system (10 permanent zones with ceiling speakers 2 per zone), UV film on 1st floor windows for sun & break protection, security system, custom built-ins with lacquer millwork in numerous rooms, upgraded wallpaper and finishes, cobblestone driveway aprons, flagstone front walk, wood shutters, professional landscaping, and more. EXTERIOR features include a deck off the family room, detached oversized 2 -car garage and a play yard area, and an ornamental metal property fence with remote-operated driveway gate. Pre-wired for a generator. Sidewalks for easy walks to nearby downtown Bethesda shops, restaurants & Metro. UNBEATABLE BUY!! See virtual tour for additional photos and 3D tour. http://spws.homevisit.com/mls/315532
Location
State MD
County Montgomery
Zoning R60
Direction South
Rooms
Other Rooms Foyer
Basement Fully Finished
Interior
Interior Features Attic, Bar, Breakfast Area, Built-Ins, Butlers Pantry, Carpet, Crown Moldings, Family Room Off Kitchen, Floor Plan - Traditional, Formal/Separate Dining Room, Kitchen - Gourmet, Kitchen - Table Space, Kitchen - Island, Pantry, Recessed Lighting, Sprinkler System, Walk-in Closet(s), Wood Floors, WhirlPool/HotTub, Wine Storage, Window Treatments, Wet/Dry Bar
Hot Water Natural Gas, 60+ Gallon Tank
Heating Forced Air, Zoned, Programmable Thermostat
Cooling Central A/C, Zoned, Programmable Thermostat
Fireplaces Number 2
Fireplaces Type Gas/Propane, Mantel(s), Screen
Equipment Built-In Microwave, Dishwasher, Disposal, Dryer - Front Loading, Exhaust Fan, Oven/Range - Gas, Water Heater - High-Efficiency, Stainless Steel Appliances, Six Burner Stove, Range Hood, Refrigerator
Fireplace Y
Window Features Double Pane,Screens,Double Hung
Appliance Built-In Microwave, Dishwasher, Disposal, Dryer - Front Loading, Exhaust Fan, Oven/Range - Gas, Water Heater - High-Efficiency, Stainless Steel Appliances, Six Burner Stove, Range Hood, Refrigerator
Heat Source Natural Gas
Laundry Upper Floor
Exterior
Parking Features Garage Door Opener, Oversized
Garage Spaces 10.0
Fence Rear, Wood, Other
Water Access N
Roof Type Architectural Shingle
Accessibility None
Total Parking Spaces 10
Garage Y
Building
Lot Description Landscaping, Level
Story 3
Sewer Public Sewer
Water Public
Architectural Style Colonial
Level or Stories 3
Additional Building Above Grade, Below Grade
New Construction N
Schools
High Schools Bethesda-Chevy Chase
School District Montgomery County Public Schools
Others
Senior Community No
Tax ID 160703724267
Ownership Fee Simple
SqFt Source Assessor
Security Features Carbon Monoxide Detector(s),Smoke Detector,Security System,Sprinkler System - Indoor
Special Listing Condition Standard
Read Less Info
Want to know what your home might be worth? Contact us for a FREE valuation!

Our team is ready to help you sell your home for the highest possible price ASAP

Bought with Katherine Anne Conley • Long & Foster Real Estate, Inc.
GET MORE INFORMATION




