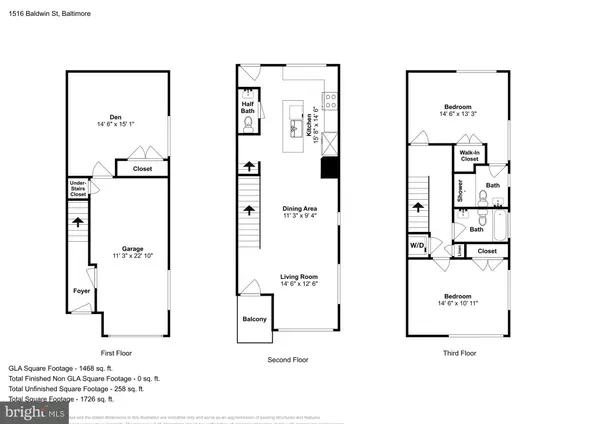For more information regarding the value of a property, please contact us for a free consultation.
Key Details
Sold Price $420,000
Property Type Single Family Home
Sub Type Twin/Semi-Detached
Listing Status Sold
Purchase Type For Sale
Square Footage 1,611 sqft
Price per Sqft $260
Subdivision Hampden Historic District
MLS Listing ID MDBA2054112
Sold Date 09/07/22
Style Contemporary
Bedrooms 2
Full Baths 2
Half Baths 1
HOA Y/N N
Abv Grd Liv Area 1,611
Originating Board BRIGHT
Year Built 2014
Annual Tax Amount $7,430
Tax Year 2021
Lot Size 1,280 Sqft
Acres 0.03
Property Description
Located in the heart of Hampden, this newly constructed duplex is truly unique and exemplifies modern living. Built in 2014, this designer home features ample natural lighting, open concept living spaces, and stylish contemporary touches throughout. The open main level features an updated kitchen with Brazilian granite countertops, custom cabinetry, open wooden shelving, and a large center island that leads you into the living/dining space which radiates natural light through the six-foot tall picture windows. The main level is complete with a powder room and front-facing balcony, perfect for morning coffee. A custom iron handrail leads you upstairs to two sizable bedrooms, two full bathrooms with neutral tile work and shower niches, and a laundry closet with a stacked washer/dryer. A carpeted bonus space complete with built-in cabinetry is located on the lower level of the home which serves as an ideal office/gym space. The large front entry garage can also be found on the lower level of the home. Dreamy string lights illuminate the rear outdoor space which can easily be converted into additional parking spaces.
Located just blocks away from Hampdens best attractions including tons of bars, restaurants, parks, and paths. Neighborhood highlights include La Cuchara, Birrotecca, Union Craft Brewery, Waverly Brewing Company, Artifact Coffee, and the shops and restaurants on The Avenue. Nearby outdoor activities include Johns Hopkins paths and Druid Hill Park. Easy access to 83 and just 10 minutes to downtown Baltimore.
Don't miss your opportunity to own this unique home!
Location
State MD
County Baltimore City
Zoning R-6
Rooms
Other Rooms Living Room, Dining Room, Primary Bedroom, Bedroom 2, Kitchen, Den, Bathroom 2, Primary Bathroom, Half Bath
Basement Garage Access, Windows
Interior
Interior Features Ceiling Fan(s), Combination Dining/Living, Floor Plan - Open, Kitchen - Island, Primary Bath(s), Recessed Lighting, Stall Shower, Wood Floors, Carpet
Hot Water Natural Gas
Heating Forced Air
Cooling Central A/C
Flooring Hardwood, Tile/Brick, Carpet
Equipment Dishwasher, Disposal, Dryer, Microwave, Oven/Range - Gas, Range Hood, Refrigerator, Stainless Steel Appliances, Washer/Dryer Stacked
Furnishings No
Fireplace N
Appliance Dishwasher, Disposal, Dryer, Microwave, Oven/Range - Gas, Range Hood, Refrigerator, Stainless Steel Appliances, Washer/Dryer Stacked
Heat Source Natural Gas
Laundry Upper Floor
Exterior
Exterior Feature Balcony, Patio(s)
Parking Features Garage - Front Entry
Garage Spaces 1.0
Water Access N
View City
Accessibility None
Porch Balcony, Patio(s)
Attached Garage 1
Total Parking Spaces 1
Garage Y
Building
Story 3
Foundation Concrete Perimeter
Sewer Public Sewer
Water Public
Architectural Style Contemporary
Level or Stories 3
Additional Building Above Grade, Below Grade
New Construction N
Schools
School District Baltimore City Public Schools
Others
Senior Community No
Tax ID 0313033518C053
Ownership Fee Simple
SqFt Source Assessor
Acceptable Financing FHA, VA, Conventional
Listing Terms FHA, VA, Conventional
Financing FHA,VA,Conventional
Special Listing Condition Standard
Read Less Info
Want to know what your home might be worth? Contact us for a FREE valuation!

Our team is ready to help you sell your home for the highest possible price ASAP

Bought with Alexandra Berney • Compass
GET MORE INFORMATION




