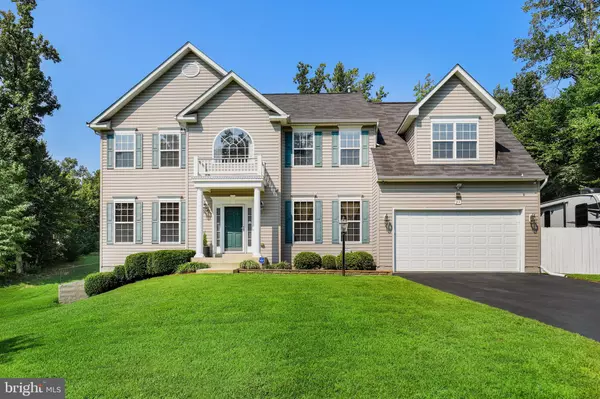For more information regarding the value of a property, please contact us for a free consultation.
Key Details
Sold Price $650,000
Property Type Single Family Home
Sub Type Detached
Listing Status Sold
Purchase Type For Sale
Square Footage 4,394 sqft
Price per Sqft $147
Subdivision Poplar Hills
MLS Listing ID VAST2002610
Sold Date 10/28/21
Style Colonial
Bedrooms 4
Full Baths 3
Half Baths 1
HOA Fees $48/qua
HOA Y/N Y
Abv Grd Liv Area 3,448
Originating Board BRIGHT
Year Built 2010
Annual Tax Amount $4,761
Tax Year 2021
Lot Size 1.247 Acres
Acres 1.25
Property Description
Colonial style home in Poplar Hills neighborhood in Stafford with in ground pool! The home shows beautifully and is very well maintained. Enter into a grand foyer with two story ceilings, a beautiful staircase, crown molding and hardwood flooring that extends throughout the living room and dining areas. The kitchen has plenty of cabinets, granite countertops and a breakfast area which opens to the family room. The spacious family room has a gas fireplace and looks out to the lovely backyard with a 16x20' composite deck and pool! On the 2nd floor there is a large primary bedroom with 3 closets - one large walk-in closet and 2 others. The owner's en suite bath boasts double sinks, a soaking tub and a stand-up shower. There are 3 additional quite large bedrooms on this level, all big enough for a queen bed or larger. Possible 5th bedroom off the owner's suite! Great for study or nursery. You can enjoy natural light throughout this home all day long. 2" blinds added throughout, and many windows have been updated. This home also has a full-sized basement with high ceilings perfectly suited for a rec room, or extra family room, as well as large unfinished area for storage, an almost finished work out room, and a large full bath. Property has a 10x12' shed for additional storage and a sprinkler system. New septic pump comes with a transferable 3 year warranty. Ideally located within minutes of I-95, VRE and shopping!
Location
State VA
County Stafford
Zoning A2
Rooms
Basement Daylight, Full, Outside Entrance, Walkout Level
Interior
Interior Features Built-Ins, Chair Railings, Crown Moldings, Dining Area, Family Room Off Kitchen, Kitchen - Eat-In, Kitchen - Gourmet, Kitchen - Island, Kitchen - Table Space, Primary Bath(s), Upgraded Countertops, Wood Floors, Ceiling Fan(s)
Hot Water Propane
Heating Forced Air
Cooling Central A/C
Equipment Built-In Microwave, Dishwasher, Disposal, Dryer, Washer, Humidifier, Refrigerator, Icemaker, Stove, Water Conditioner - Owned
Fireplace Y
Appliance Built-In Microwave, Dishwasher, Disposal, Dryer, Washer, Humidifier, Refrigerator, Icemaker, Stove, Water Conditioner - Owned
Heat Source Propane - Leased
Exterior
Parking Features Garage Door Opener
Garage Spaces 2.0
Amenities Available Common Grounds
Water Access N
Accessibility None
Attached Garage 2
Total Parking Spaces 2
Garage Y
Building
Story 3
Sewer Private Septic Tank
Water Private, Well
Architectural Style Colonial
Level or Stories 3
Additional Building Above Grade, Below Grade
New Construction N
Schools
School District Stafford County Public Schools
Others
HOA Fee Include Common Area Maintenance
Senior Community No
Tax ID 40B 6 171
Ownership Fee Simple
SqFt Source Assessor
Special Listing Condition Standard
Read Less Info
Want to know what your home might be worth? Contact us for a FREE valuation!

Our team is ready to help you sell your home for the highest possible price ASAP

Bought with Alexander L Belcher • Belcher Real Estate, LLC.
GET MORE INFORMATION




