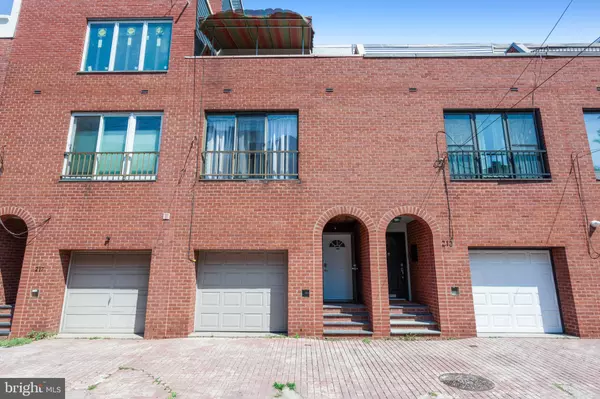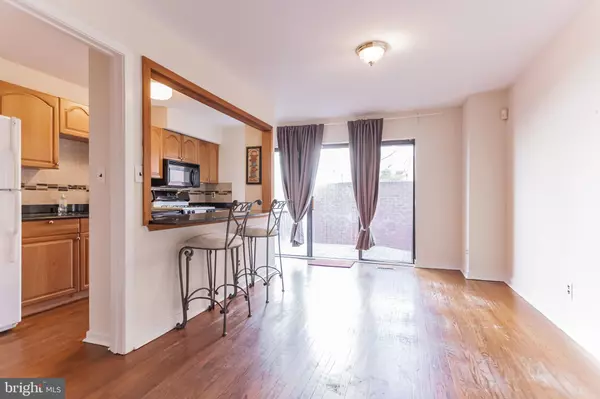For more information regarding the value of a property, please contact us for a free consultation.
Key Details
Sold Price $735,000
Property Type Townhouse
Sub Type Interior Row/Townhouse
Listing Status Sold
Purchase Type For Sale
Square Footage 2,400 sqft
Price per Sqft $306
Subdivision Queen Village
MLS Listing ID PAPH2024874
Sold Date 02/24/22
Style Straight Thru
Bedrooms 3
Full Baths 2
Half Baths 1
HOA Y/N N
Abv Grd Liv Area 2,400
Originating Board BRIGHT
Year Built 1980
Annual Tax Amount $9,702
Tax Year 2021
Lot Size 1,034 Sqft
Acres 0.02
Lot Dimensions 17.23 x 60.00
Property Description
Great New Listing located on a Beautiful Queen Village Block 3 Bedroom, 2.5 Bath Townhouse with Garage Parking, Garden, Private Deck and Finished Basement. 1st Floor: Enter into a Spacious Hall Area with Deep Coat Closet and Powder Room leading to an Expansive Eat-in Kitchen with lots of Cabinet Space and Granite Countertops plus a large Breakfast Bar. Sizable Dining Area with and Entire Wall of Sliding Glass Doors introduces you to a Private Brick Garden Area. There is also direct access into the property from the Garage. 2nd Level: Quiet and Peaceful Rear Living Room with High Ceilings, Hardwood Floors, Wood Burning Fireplace and Windows across overlooking the Patio Area. Just down the Hall Area is the Sundrenched Master Suite with Floor to Ceiling Windows, Hardwood Floors, 2 Large Walk in Closets and an Oversized Bath with walk in Shower, Soaking Tub and a Large Granite Vanity. Next Level: Spacious Rear Bedroom with Hardwood Floors and Double Closets. The Hall Area has a Laundry Room and a Huge Walk in Closet/Storage Room. The Front Bedroom Suite with its Full Bath leads to a Wonderful Private Deck. Basement: Completely Finished with High Ceilings, Tons of Storage Space and Mechanical Room. About the Neighborhood QUEEN VILLAGE - Simply the Best - Either you found it by intense research or just plain luck. Convenient to many Restaurants, Cafe's and Parks. Enjoy the Farmers Market every weekend the New Head House Outdoor Park. Located in the Award-Winning Blue-Ribbon William M Meredith School Catchment. Easy to show.
Location
State PA
County Philadelphia
Area 19147 (19147)
Zoning RM1
Rooms
Other Rooms Living Room, Dining Room, Primary Bedroom, Bedroom 2, Kitchen, Basement, Bedroom 1, Laundry, Bathroom 1, Primary Bathroom
Basement Fully Finished
Interior
Hot Water Natural Gas
Heating Forced Air
Cooling Central A/C
Flooring Hardwood
Fireplaces Number 1
Fireplaces Type Wood
Fireplace Y
Heat Source Natural Gas
Laundry Upper Floor, Has Laundry, Dryer In Unit, Washer In Unit
Exterior
Exterior Feature Deck(s)
Parking Features Garage - Front Entry
Garage Spaces 1.0
Water Access N
Accessibility None
Porch Deck(s)
Attached Garage 1
Total Parking Spaces 1
Garage Y
Building
Story 3
Sewer Public Sewer
Water Public
Architectural Style Straight Thru
Level or Stories 3
Additional Building Above Grade, Below Grade
New Construction N
Schools
School District The School District Of Philadelphia
Others
Senior Community No
Tax ID 023023445
Ownership Fee Simple
SqFt Source Assessor
Special Listing Condition Standard
Read Less Info
Want to know what your home might be worth? Contact us for a FREE valuation!

Our team is ready to help you sell your home for the highest possible price ASAP

Bought with Jeanne A Whipple • Elfant Wissahickon Realtors
GET MORE INFORMATION




