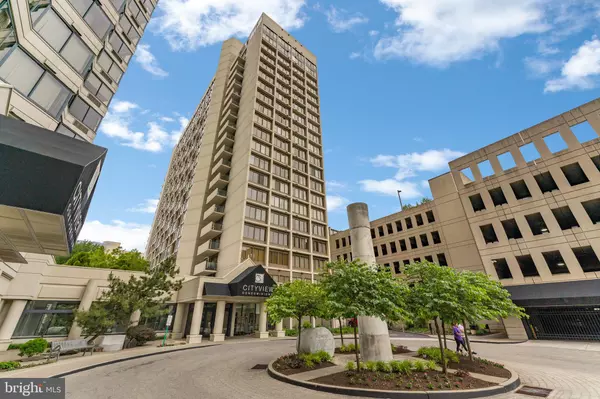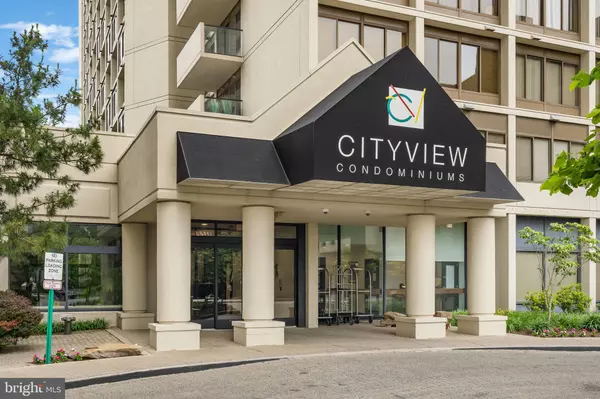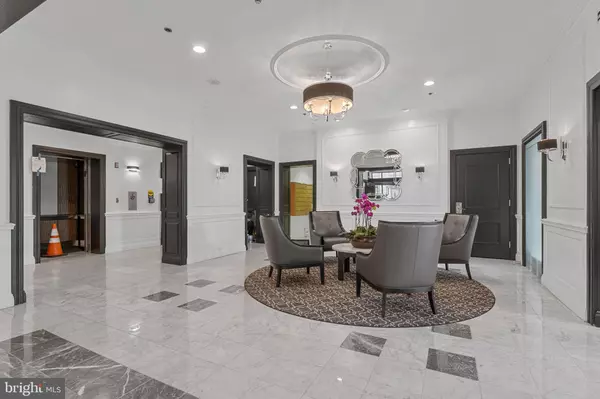For more information regarding the value of a property, please contact us for a free consultation.
Key Details
Sold Price $180,000
Property Type Condo
Sub Type Condo/Co-op
Listing Status Sold
Purchase Type For Sale
Square Footage 506 sqft
Price per Sqft $355
Subdivision Fairmount
MLS Listing ID PAPH2120106
Sold Date 07/29/22
Style Unit/Flat
Full Baths 1
Condo Fees $365/mo
HOA Y/N N
Abv Grd Liv Area 506
Originating Board BRIGHT
Year Built 1970
Annual Tax Amount $2,229
Tax Year 2022
Lot Dimensions 0.00 x 0.00
Property Description
PLEASE SUMIT HIGHEST AND BEST OFFERS BY 10AM MONDAY JUNE 27TH. Don’t miss this light filled studio on the 15th floor of desirable City View Condos with incredible views of the Center City Skyline. This unit has been nicely updated with new carpeting and paint, brand new vanity and a California Closet system to keep you organized. Affordable condo fees include common area, exterior and lawn maintenance, hot water, insurance, management, security, sewer, snow and trash removal as well as the use of the pool, gym and community study. The epitome of a city living in a pet friendly building within walking distance to great restaurants, Whole Foods, The Rodin Museum, The Art Museum, Kelly Drive, shopping, parks and so much more!! A must see! ** Please note that the City of Philadelphia has conducted a real estate tax reassessment, effective January 1, 2023. If you have any questions or concerns about the impact of this process on the future real estate taxes for this property, you should contact the City of Philadelphia. **
Location
State PA
County Philadelphia
Area 19130 (19130)
Zoning RMX3
Interior
Interior Features Tub Shower, Walk-in Closet(s)
Hot Water Electric
Heating Forced Air
Cooling Wall Unit
Flooring Carpet, Ceramic Tile
Equipment Dishwasher, Disposal, Water Heater
Furnishings No
Fireplace N
Appliance Dishwasher, Disposal, Water Heater
Heat Source Electric
Laundry Shared
Exterior
Amenities Available Elevator, Fitness Center, Guest Suites, Laundry Facilities, Library, Meeting Room, Pool - Outdoor
Water Access N
View City
Roof Type Other
Accessibility Elevator
Garage N
Building
Story 1
Unit Features Hi-Rise 9+ Floors
Sewer Public Sewer
Water Public
Architectural Style Unit/Flat
Level or Stories 1
Additional Building Above Grade, Below Grade
Structure Type Plaster Walls
New Construction N
Schools
School District The School District Of Philadelphia
Others
Pets Allowed Y
HOA Fee Include Ext Bldg Maint,Health Club,Lawn Maintenance,Management,Pool(s),Security Gate,Snow Removal,Trash,Water
Senior Community No
Tax ID 888091296
Ownership Fee Simple
SqFt Source Assessor
Security Features 24 hour security,Desk in Lobby,Doorman,Resident Manager
Acceptable Financing Cash, Conventional
Listing Terms Cash, Conventional
Financing Cash,Conventional
Special Listing Condition Standard
Pets Allowed Breed Restrictions, Pet Addendum/Deposit, Size/Weight Restriction, Number Limit
Read Less Info
Want to know what your home might be worth? Contact us for a FREE valuation!

Our team is ready to help you sell your home for the highest possible price ASAP

Bought with Lauren Morihara • Compass RE
GET MORE INFORMATION




