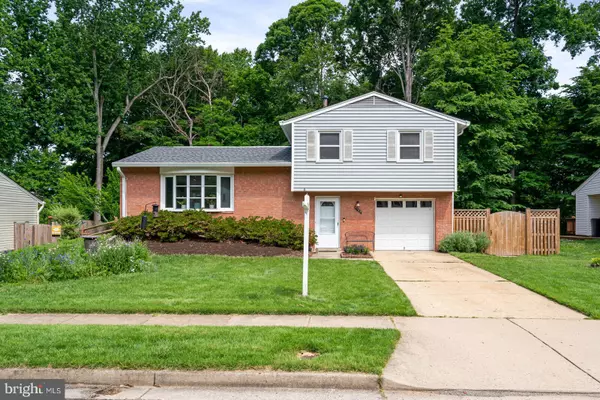For more information regarding the value of a property, please contact us for a free consultation.
Key Details
Sold Price $732,000
Property Type Single Family Home
Sub Type Detached
Listing Status Sold
Purchase Type For Sale
Square Footage 2,100 sqft
Price per Sqft $348
Subdivision Rolling Valley
MLS Listing ID VAFX2075070
Sold Date 08/01/22
Style Split Level
Bedrooms 4
Full Baths 2
Half Baths 1
HOA Y/N N
Abv Grd Liv Area 2,100
Originating Board BRIGHT
Year Built 1970
Annual Tax Amount $7,455
Tax Year 2021
Lot Size 9,803 Sqft
Acres 0.23
Property Description
OPEN HOUSE CANCELLED, Seller accepted an offer. This is your chance to be the next homeowner in a great house in a great neighborhood! Refinished wood floors, updated bathrooms and kitchen, fresh paint, roof, HVAC, water heater, fence, patio, drainage system all completed maintenance items for you! This four Bedroom plus Den on 3 levels includes 2 full baths and 4 bedrooms upstairs; Eat-in Kitchen, large Family room addition, and Large Living Room on the mid-level; and laundry, utility room, foyer, den, and half bath on ground/main level. You will be grateful for the large closets, multiple storage spaces, and small details that add big benefits: pocket doors, refinished wood floors, recessed lights, skylights, ceramic tile, centrally located kitchen! The woodburning fireplace in the Den is refurbished and brick wall-hearth, a woodstove in the family room addition will be removed and the floor can be restored to the wood under the fire retardant stand it currently resides on. This home is perfectly situated: near multiple commute options including VRE, metro-bus, Ffx Co Pkwy, Spfld metro. Close to schools, shopping centers, and other conveniences--great community with pool and no HOA!
Location
State VA
County Fairfax
Zoning 131
Rooms
Other Rooms Living Room, Primary Bedroom, Bedroom 2, Bedroom 3, Bedroom 4, Kitchen, Family Room, Den, Foyer, Laundry, Storage Room, Bathroom 2, Primary Bathroom, Half Bath
Interior
Interior Features Ceiling Fan(s), Family Room Off Kitchen, Kitchen - Eat-In, Primary Bath(s), Recessed Lighting, Tub Shower, Upgraded Countertops, Wood Floors, Attic, Floor Plan - Traditional, Skylight(s), Kitchen - Table Space, Stall Shower, Walk-in Closet(s), Window Treatments
Hot Water Electric
Heating Programmable Thermostat, Central
Cooling Central A/C, Ceiling Fan(s), Programmable Thermostat
Flooring Ceramic Tile, Wood
Fireplaces Number 1
Fireplaces Type Brick, Wood
Equipment Cooktop, Cooktop - Down Draft, Dishwasher, Disposal, Oven - Single, Refrigerator, Stainless Steel Appliances, Washer, Water Heater, Dryer - Gas, Exhaust Fan, Icemaker, Oven - Wall, Water Dispenser
Fireplace Y
Window Features Bay/Bow,Double Hung,Casement
Appliance Cooktop, Cooktop - Down Draft, Dishwasher, Disposal, Oven - Single, Refrigerator, Stainless Steel Appliances, Washer, Water Heater, Dryer - Gas, Exhaust Fan, Icemaker, Oven - Wall, Water Dispenser
Heat Source Natural Gas
Laundry Has Laundry, Main Floor, Washer In Unit, Dryer In Unit
Exterior
Exterior Feature Patio(s)
Parking Features Garage - Front Entry, Inside Access
Garage Spaces 3.0
Fence Fully, Rear, Wood, Privacy, Split Rail, Wire
Water Access N
View Street, Trees/Woods
Accessibility None
Porch Patio(s)
Attached Garage 1
Total Parking Spaces 3
Garage Y
Building
Lot Description Backs to Trees, Front Yard, Rear Yard, SideYard(s), Cul-de-sac, No Thru Street
Story 3
Foundation Slab, Crawl Space
Sewer Public Sewer
Water Public
Architectural Style Split Level
Level or Stories 3
Additional Building Above Grade, Below Grade
New Construction N
Schools
Elementary Schools Hunt Valley
Middle Schools Irving
High Schools West Springfield
School District Fairfax County Public Schools
Others
Senior Community No
Tax ID 0893 05 0600
Ownership Fee Simple
SqFt Source Assessor
Acceptable Financing Cash, Conventional, VA, FHA
Horse Property N
Listing Terms Cash, Conventional, VA, FHA
Financing Cash,Conventional,VA,FHA
Special Listing Condition Standard
Read Less Info
Want to know what your home might be worth? Contact us for a FREE valuation!

Our team is ready to help you sell your home for the highest possible price ASAP

Bought with Beate H Whitesell • HomeFirst Realty
GET MORE INFORMATION




