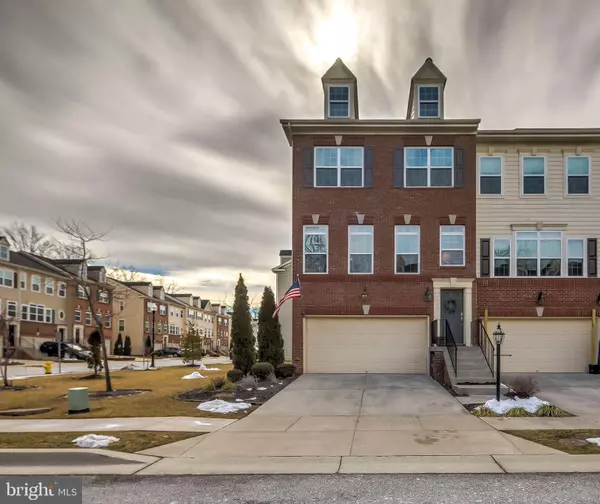For more information regarding the value of a property, please contact us for a free consultation.
Key Details
Sold Price $471,000
Property Type Townhouse
Sub Type End of Row/Townhouse
Listing Status Sold
Purchase Type For Sale
Square Footage 2,458 sqft
Price per Sqft $191
Subdivision Tanyard Springs
MLS Listing ID MDAA470396
Sold Date 07/19/21
Style Colonial
Bedrooms 4
Full Baths 2
Half Baths 2
HOA Fees $92/mo
HOA Y/N Y
Abv Grd Liv Area 1,984
Originating Board BRIGHT
Year Built 2012
Annual Tax Amount $3,997
Tax Year 2020
Lot Size 2,160 Sqft
Acres 0.05
Property Description
LARGEST end-unit townhome in Tanyard Springs! Spacious open floor-plan allows for entertaining. New hardwood floors on the main level. Living room adjoins the large eat-in kitchen that every cooking enthusiast will enjoy. The kitchen boasts granite counters, 42-inch cabinets, stainless steel appliances, pantry, center island, and coffee station. Deck off the kitchen is perfect for outdoor enjoyment and dining. Lower level has a large family room and fourth bedroom. Upstairs boasts of a large master suite with vaulted ceiling and two walk-in closets. The en suite bathroom has dual vanities, soaking tub and a large shower. For convenience, the laundry room is centrally located on the upper level. UPDATES: 11/2019-New Hardwood Floors in Kitchen -- 1/2021-New Roof lifetime (50yr) architectural Owens Corning Duration shingles -- 5/2020-New Vinyl Fence -- 2/2021-Freshly Painted. Energy -efficient LED lights and all windows are Low-E energy efficient windows. Community amenities are just around the corner. Large clubhouse/community center with an in-ground pool, fitness center, two tennis courts, two basketball courts, and locker rooms. Several miles of walking trails. There are four playgrounds throughout the community. Easy access to Rt. 100 and 695 and 97. Tanyard Springs is close to Ft. Meade, BWI, NSA. Also close proximity to Baltimore, DC, and Annapolis.
Location
State MD
County Anne Arundel
Zoning ANNE ARUNDEL
Rooms
Other Rooms Living Room, Dining Room, Primary Bedroom, Bedroom 2, Bedroom 3, Bedroom 4, Family Room
Basement Fully Finished, Outside Entrance, Rear Entrance, Garage Access
Interior
Interior Features Breakfast Area, Combination Dining/Living, Kitchen - Eat-In, Floor Plan - Open, Upgraded Countertops, Primary Bath(s), Ceiling Fan(s), Crown Moldings
Hot Water Natural Gas
Heating Heat Pump(s)
Cooling Central A/C
Flooring Carpet, Hardwood
Fireplaces Number 1
Equipment Built-In Microwave, Dishwasher, Disposal, Dryer, Icemaker, Oven - Self Cleaning, Washer
Furnishings No
Fireplace Y
Appliance Built-In Microwave, Dishwasher, Disposal, Dryer, Icemaker, Oven - Self Cleaning, Washer
Heat Source Natural Gas
Laundry Upper Floor
Exterior
Parking Features Garage - Front Entry
Garage Spaces 4.0
Water Access N
Roof Type Architectural Shingle
Accessibility None
Attached Garage 2
Total Parking Spaces 4
Garage Y
Building
Story 3
Sewer Public Sewer
Water Public
Architectural Style Colonial
Level or Stories 3
Additional Building Above Grade, Below Grade
New Construction N
Schools
School District Anne Arundel County Public Schools
Others
Senior Community No
Tax ID 020379790234275
Ownership Fee Simple
SqFt Source Assessor
Acceptable Financing Conventional, FHA, VA
Listing Terms Conventional, FHA, VA
Financing Conventional,FHA,VA
Special Listing Condition Standard
Read Less Info
Want to know what your home might be worth? Contact us for a FREE valuation!

Our team is ready to help you sell your home for the highest possible price ASAP

Bought with Juna B Erman • Northrop Realty
GET MORE INFORMATION




