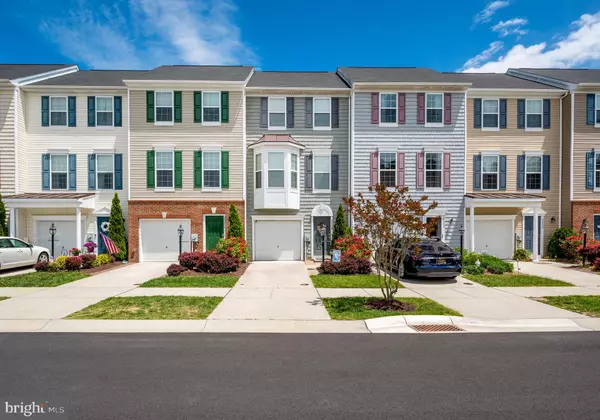For more information regarding the value of a property, please contact us for a free consultation.
Key Details
Sold Price $229,900
Property Type Townhouse
Sub Type Interior Row/Townhouse
Listing Status Sold
Purchase Type For Sale
Square Footage 1,250 sqft
Price per Sqft $183
Subdivision Plantation Lakes
MLS Listing ID DESU182788
Sold Date 06/30/21
Style Coastal
Bedrooms 2
Full Baths 2
Half Baths 1
HOA Fees $127/mo
HOA Y/N Y
Abv Grd Liv Area 1,250
Originating Board BRIGHT
Year Built 2014
Annual Tax Amount $2,069
Tax Year 2020
Lot Size 1,307 Sqft
Acres 0.03
Lot Dimensions 18.00 x 95.00
Property Description
Public Remarks: *** Open house - Sunday, May 16th - 11am - 2pm.*** Come see this 7 year young, beautiful 2 bedroom, 2 1/2 bath townhome in one of the premiere and amenity filled communities on the Eastern Shore! This home is perfectly situated just steps from the Pool and Community Center and in one direction and just steps from The Landing Bar & Grill in the other direction. The first floor, entry level, features a one car garage with an insulated door, organizing track system, powder room, and laundry. The entry level bonus/flex room can be used as additional living space or a 3rd bedroom. This room currently has a sleep sofa for additional guests. The entry level rear door opens to access a fully fenced and gated private back yard. The second level features a large maintenance free deck with a SunSetter electric awning. The kitchen features a large island complete with barstools, stainless steel refrigerator, beautiful mahogany cabinets, a generous pantry and a separate dining area. The second level Great Room boasts lots of natural light streaming in through a huge bay window that looks out onto the award-winning Arthur Hills Golf Course and pond. The top level features two large master suites. Plenty of overflow parking is available on either end of this group of townhomes. This amazing home won't last long! Make an appointment today to see this gorgeous home!
Location
State DE
County Sussex
Area Dagsboro Hundred (31005)
Zoning TN
Interior
Interior Features Carpet, Ceiling Fan(s), Combination Kitchen/Dining, Family Room Off Kitchen, Floor Plan - Open, Kitchen - Island, Pantry, Tub Shower, Walk-in Closet(s), Window Treatments
Hot Water Natural Gas
Heating Heat Pump(s)
Cooling Central A/C
Equipment Built-In Microwave, Dishwasher, Disposal, Dryer, Extra Refrigerator/Freezer, Oven/Range - Electric, Washer
Furnishings Yes
Fireplace N
Appliance Built-In Microwave, Dishwasher, Disposal, Dryer, Extra Refrigerator/Freezer, Oven/Range - Electric, Washer
Heat Source Electric
Laundry Lower Floor
Exterior
Parking Features Garage - Front Entry
Garage Spaces 1.0
Fence Vinyl
Utilities Available Natural Gas Available, Electric Available, Cable TV
Amenities Available Club House, Common Grounds, Community Center, Exercise Room, Fitness Center, Jog/Walk Path, Meeting Room, Pool - Outdoor, Tennis Courts, Putting Green
Water Access N
View Pond
Accessibility 2+ Access Exits
Attached Garage 1
Total Parking Spaces 1
Garage Y
Building
Lot Description Private
Story 3
Sewer Public Sewer
Water Public
Architectural Style Coastal
Level or Stories 3
Additional Building Above Grade, Below Grade
New Construction N
Schools
School District Indian River
Others
Pets Allowed Y
HOA Fee Include Common Area Maintenance,Recreation Facility,Snow Removal,Trash
Senior Community No
Tax ID 133-16.00-1055.00
Ownership Fee Simple
SqFt Source Assessor
Security Features Carbon Monoxide Detector(s),Exterior Cameras,Security System
Acceptable Financing Cash, Conventional, VA
Horse Property N
Listing Terms Cash, Conventional, VA
Financing Cash,Conventional,VA
Special Listing Condition Standard
Pets Allowed Dogs OK, Cats OK
Read Less Info
Want to know what your home might be worth? Contact us for a FREE valuation!

Our team is ready to help you sell your home for the highest possible price ASAP

Bought with Andrea L. Thomas • Keller Williams Three Bridges
GET MORE INFORMATION




